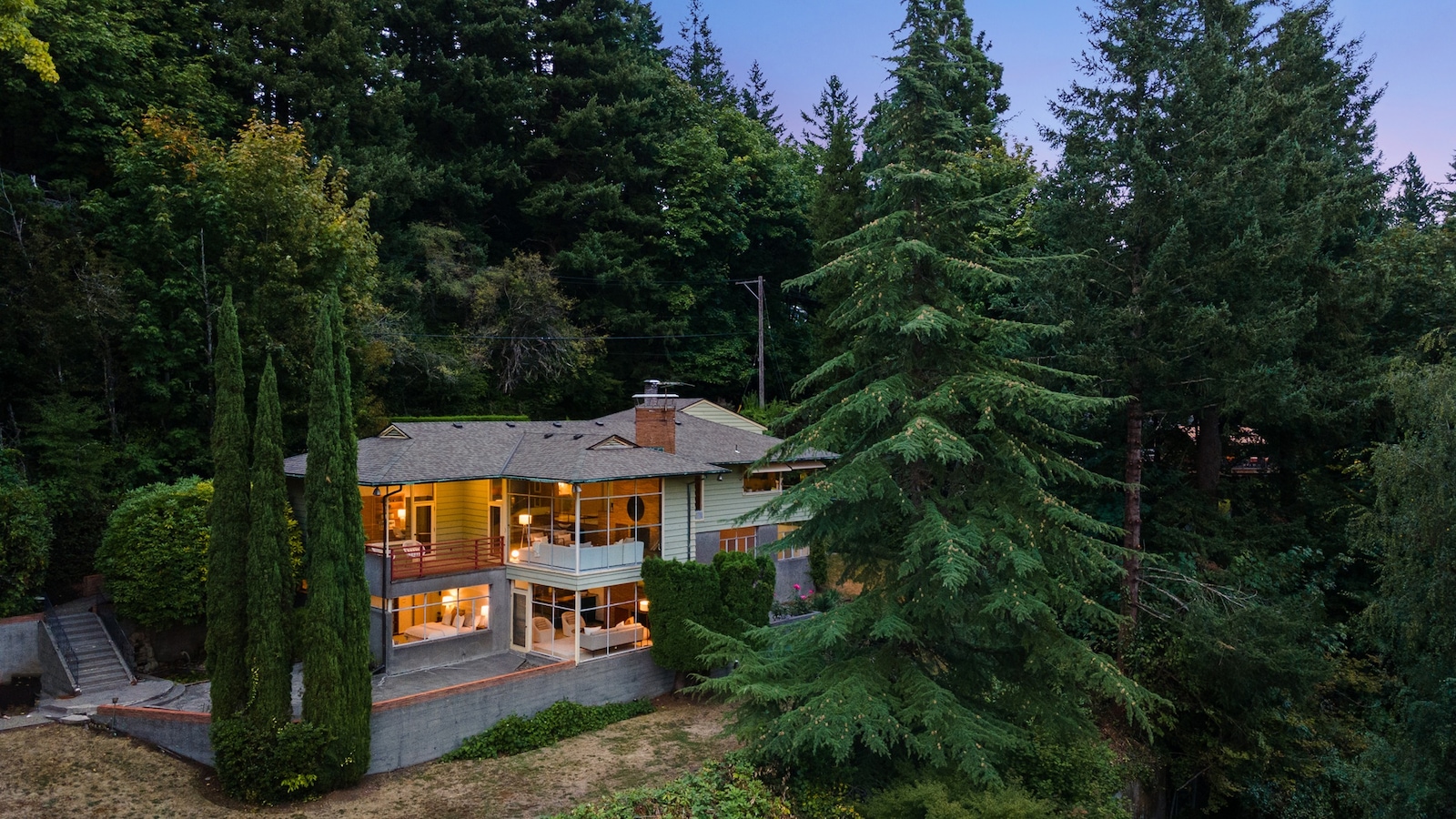Entering this Portland, Oregon, home today is like stepping into the 1950s.
Situated on a rare plot of relatively flat land in the Southwest Hills neighborhood, the home was built in 1951 and remains largely unchanged. With its doorknob dead center, the blue front door still opens into a blue-tiled foyer with frosted-glass windows. A compact screen of narrow wood columns divides this entry from one of the home’s main living spaces, where a ribbon of clerestory windows looks out to the surrounding hills and slender pines.
Midcentury tropes define the rest of the two-story home: Wood built-ins and paneling line the walls. Thin bricks delineate spaces for two fireplaces. Even the bathrooms still have their built-in toothbrush holders.


With the exception of a few updated appliances, the four-bedroom, four-bathroom home at 3330 SW Fairmount Blvd. is in “pretty much original condition,” said Windermere Realty Trust listing agent Macey Laurick. “It’s virtually untouched.”
In its Portland market — where employers, including sportswear giant Nike and global advertising company Wieden+Kennedy, lure aesthetically minded workers — these “midcentury time capsules,” as Laurick called them, often attract ample activity and trade quickly. Listed for $924,000, the Fairmount Boulevard house has been on the market for eight days as of this writing, and it already has a pending offer.
“People love midcenturies,” noted the agent, who’s worked in real estate since 2012, specializing in Southwest Hills. “They like the wood. They like the indoor-outdoor feel. They like the kind of simplicity of it.”
According to Homes.com, 237 midcentury modern single-family homes have sold in the city in the past six months, and about half were snapped up in less than a week. This is based on listing information and descriptions agents entered into the Multiple Listing Service.
Midcentury from front, 'totally different' property from the back
The Pacific Northwest has a rich architectural history and hefty collection of midcentury modern abodes, even if they’re not all perfect time capsules. Predictably, many of the structures have their own personalities.
Although the home was constructed after his passing in 1920, Oregon architect Derald K. Harbert designed the 3,716-square-foot Fairmount Boulevard residence for the family of Robert Mercer, a son of a famous Portland steel family. The company made rebar, window systems, and other construction elements that Laurick speculates were woven throughout the project.
“The home’s use of reinforced concrete construction and large picture windows is likely a connection to the family business,” she detailed. Another connection: a large built-in drafting table. Robert Mercer’s role in the business isn’t clear.


Regardless of Robert’s role, the Mercers made good use of that access to materials: those large picture windows span most of the home, providing each room with ample daylight and enviable views.
“I think one of the unique factors is like when you pull up to the front of the house, it looks like a standard midcentury,” Laurick said. “And when you see it from the back, it’s this glorious, totally different, unique property.”
For its buyer, Laurick said, an untouched midcentury home like this will require some behind-the-walls work; the home has no cooling and a heating system that uses oil.


