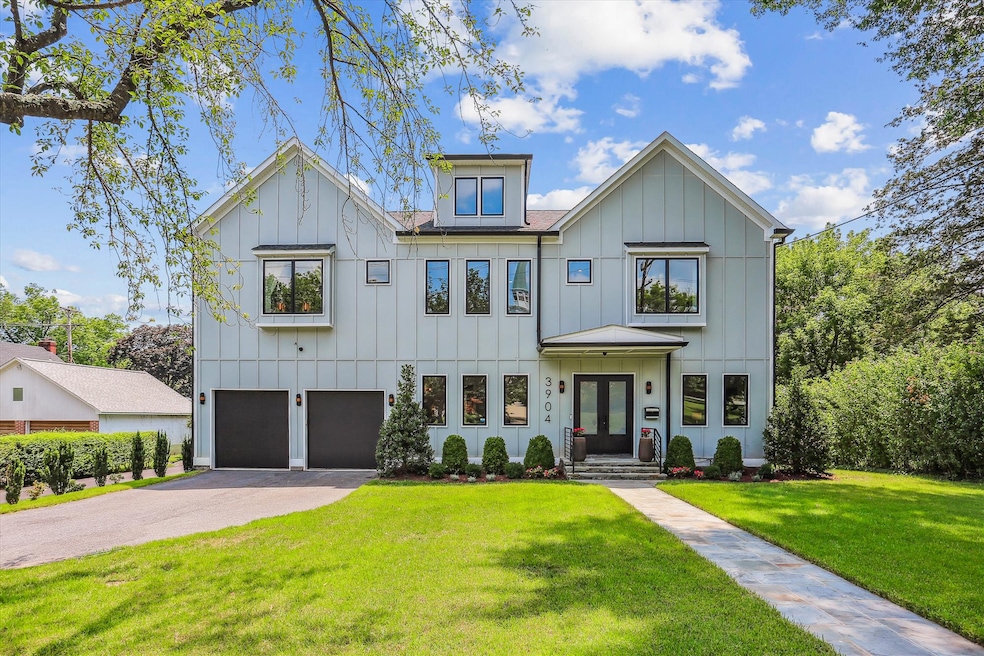Fifteen years ago, a couple spent many date nights making nachos, playing card games and watching "Property Brothers" on HGTV. Years later, the now-married pair put all of the reruns of their favorite show to good use by designing their dream house in Chevy Chase View, Maryland.
With one partner landing their dream job in Baltimore County, the homeowners are now ready to sell the home for $2.19 million.
"The quality of the house is amazing. You can tell they built it to live in it," Helen Trybus, the residence's listing agent from Long & Foster Real Estate, told Homes.com. "[With] every inch of the home, there was attention to detail, including the basketweave backdrop in the living room and the pattern of the inlay tile on the main level."
Located at 3904 Dresden St., the old two-story house covered 1,885 square feet. The duo bought it in 2019 for $700,000. It had four bedrooms and two bathrooms. After about a year of renovations, they transformed the house into a 7,500-square-foot residence with six bedrooms, five bathrooms and two powder rooms.
Designed with multigenerational living and family gatherings in mind, the house has a guest suite for relatives on the first floor, as well as a sunporch, a movie theater and a gym. All in all, the renovations cost about $800,000.

Old "Property Brothers" episodes inspired details throughout the home, including the blue for the kitchen cabinets and the pocket doors in the guest suite.
The house is an example American Vernacular architectural style, said Michael Shafir, director of architecture and building classification at CoStar. The style came about in the 1930s with roots in Lawrence Halprin's Sea Ranch Lodge in Sea Ranch, a California town about a three-hour drive from San Francisco.
An American Vernacular house typically has "uncomplicated roofs," Shafir said, as well as facades made of the same material and the same window sizes and designs.

The sellers said they don't want to leave, and so much so that when they sell, they plan to build an exact replica of the house in their new hometown.
Trybus listed the house in late July and said she's had about 20 showings.
"Our general real estate market has shifted," she said. "It’s a combination of uncertainty with how the tariffs are going to play out, interest rates not coming down and loss of federal jobs."

Still, prospective buyers continue to come out to see the home. Many of them are lawyers, doctors and entrepreneurs, Trybus said, searching to land their new primary family home.

While the house offers plenty of room, the owners spent most of their time in the kitchen and sunporch. It had everything they said they wanted in a house at the time they built it, but now they plan to add a dog-washing station and a mudroom to their next home's floor plan.


