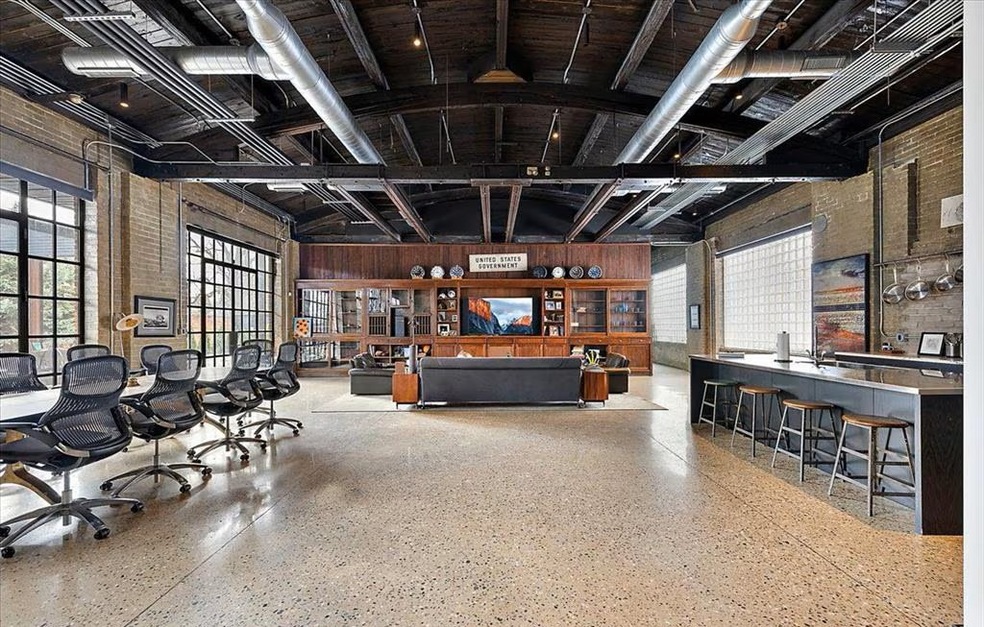It’s easy to pass by 5137 Trumbull St. in Detroit because it doesn’t look like a traditional house, but that’s part of the allure.
Beyond the industrial building’s entrance is an open concept live-work layout with modern design and touches paying homage to its former life as a crankshaft manufacturing shop. It’ll take a special buyer who appreciates the look, said listing agent Marisa Thomas of DOBI Real Estate.
“In Detroit, there’s no comparable for this property,” said Thomas. “It’s kind of one and only.”

The owner purchased the property in 2014 for $100,000, according to public records, and renovations took two years. It’s now listed at $1.49 million, according to Homes.com.
A large focus on the Motor City conversion was maintaining the building’s originality, which pushed the owner to hire a commercial architecture firm, Interior Space Management, rather than a residential one. The firm previously worked on Google’s Birmingham, Michigan, office and several retail stores for the Detroit-based accessories brand Shinola.
“They loved the space, they loved the relic of the space, and they did everything they could to keep that,” said Thomas.
The exposed brick walls in every room hint at the home’s past, with chipped paint and varying brick types from where contractors filled in old window openings during the remodel. Emphasizing those details and the original, though upgraded, barrel vault ceiling were two musts for the owner, said Thomas.
Much of the smaller details add to the home’s edge and history, with the entertainment center’s glass-paned cabinets sourced from an antique shop, commercial-style light switches, and hand-painted tiles in the foyer and bathrooms.

“The pieces and selections are another thing that stands out,” said Thomas. “You’re not going to see that elsewhere.”
The home performs like a modern one, though. New insulated steel windows, doors, and garage doors were installed with heated polished concrete flooring throughout. The owner extended the heated floor outside to melt any snow. The windows were chosen to mimic the originals.
The kitchen includes professional-grade appliances, a Miele coffee maker, and a walk-in pantry. There’s a separate laundry room and three bathrooms. It has a total of 4,350 square feet.
The home is also located on a double lot, providing a large 44-by-130-foot outdoor space with a three-car garage that’s hard to come by in the city, according to Thomas. A brick fence outlining the lot and the outdoor fireplace both use repurposed bricks from the demolished vacant home that was next door.

“This property really differentiates from others in Detroit just because it actually has a yard versus the other homes that are more multilevel structures where you might have a tiny little patio,” said Thomas. “A lot within this price point are condos unless you go to the outskirts.”
Located less than 4 miles from downtown Detroit, the property could work for a business owner seeking a spot for remote meetings, a second home, or someone simply searching for a unique property, Thomas added.

