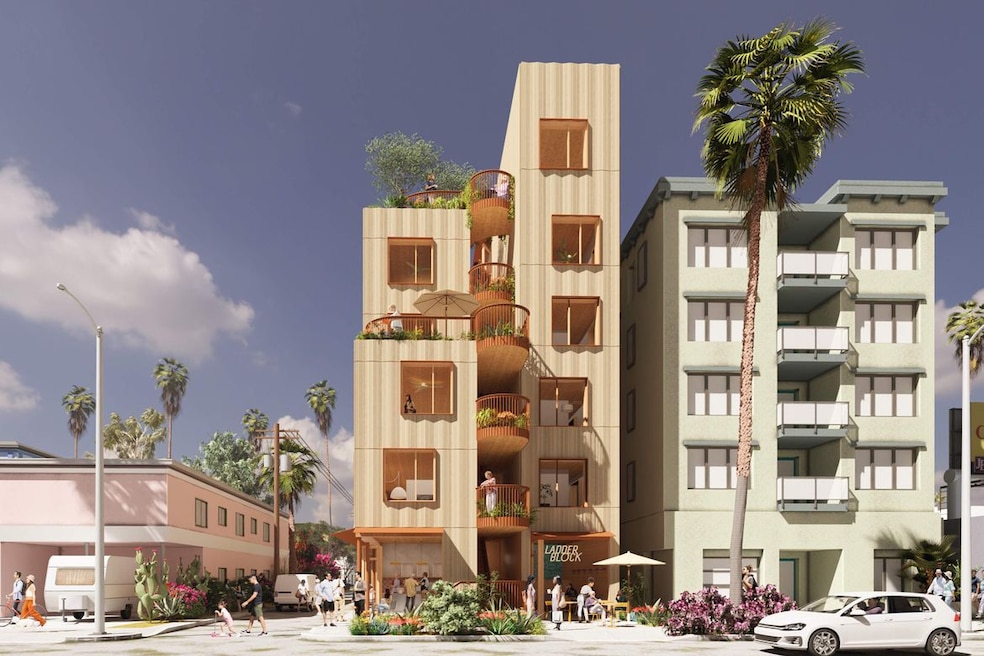Shared outdoor kitchens, rooftop gardens and hidden ADUs were among the more unique attributes pitched to Los Angeles officials in a recent design competition that aims to add dense housing on small lots across the city.
The winning designs in Los Angeles’ Small Lots, Big Impacts competition show how even the city’s smallest lots can support private, livable and individualized homes.
City officials and organizers this week revealed the 20 winning submissions selected from more than 350 entries across 36 countries. The designs will form the basis of pilot projects on city-owned lots, part of a broader effort to turn long-overlooked parcels into replicable starter homes.
The initiative, a partnership between the city of Los Angeles, UCLA’s cityLAB and the nonprofit LA4LA, is the latest attempt to unlock tens of thousands of small vacant lots scattered across residential neighborhoods to increase affordability in one of the nation's most expensive cities. Officials say the winning concepts could serve as blueprints for private development and public construction.
By tapping into the private sector’s creativity, the program aims to create "new types of housing on city-owned land that could benefit generations to come," said Mayor Karen Bass, in a statement.

The timing is urgent. Thousands of homes were lost in January’s wildfires, and the city remains far behind on its state-mandated housing target of planning for nearly 460,000 units by 2030. Officials hope that by demonstrating how compact homes can be built affordably and attractively, the small-lot pilots will help replenish lost stock and spur infill development on a larger scale.
The city's average rents of $2,311 are among the highest in the country, outpacing the national average by 32%, but Los Angeles isn't alone in its efforts to increase affordability. Other U.S. cities are getting creative in their housing strategies, from offering incentives for office-to-housing conversions to easing up on zoning laws to spur more development.
Small lots, big ideas
Winners included students who will receive cash prizes and professional firms including Los Angeles-based West of West, Brooklyn-based Light and Air and Seattle-based Olson Kundig.
They incorporated strategies like subdividing single-family parcels with discreet accessory dwelling units, clustering mini towers around gardens and blending rental and ownership units on the same site to serve a broader range of housing needs. The proposals also use modular construction and adaptable building shells to lower costs and accelerate timelines.
Designs emphasized livability, replicability and climate resilience. Many used façade articulation, varied rooflines, or massing strategies to “hide” their density from the street, making clusters of up to nine units appear more like a single-family home. Several designs incorporated rooftop terraces and common yards, balancing private and communal outdoor space.
There were winners across two categories. The “gentle density” track focused on low-rise multifamily housing designed for small-scale infill sites of two to four stories. The “shared future” category invited more ambitious mid-rise designs that revive the “missing middle” housing types once common in Los Angeles but long out of favor.
Each category was anchored by two real-world city-owned lots. Designers used them as test cases to address challenges like awkward lot shapes, limited street frontage, and neighborhood compatibility — conditions typical of LA’s 75,000-plus small lots.

Notable entries included ground-floor space that doubles as terraces for the units above, small-scale retail space for residents to operate and shared outdoor kitchens. Other designs used cross-laminated timber and prefabricated panels to minimize construction impact and cost.
“The strong design solutions show that by subdividing standard single-family lots while tucking in ADUs, nine units can look a lot like just one as viewed from the street,” said Christopher Hawthorne, a judge and the former chief design officer for the city, in a statement. “Outdoor space is prioritized by creating roof terraces, sharing yards, or stacking homes in mini towers to make space for private gardens.”
Six student winners received cash prizes. The 20 professional winners will now advance to phase two of the initiative, where they’ll be paired with qualified development teams through a Request for Qualifications process led by the city’s housing department.
