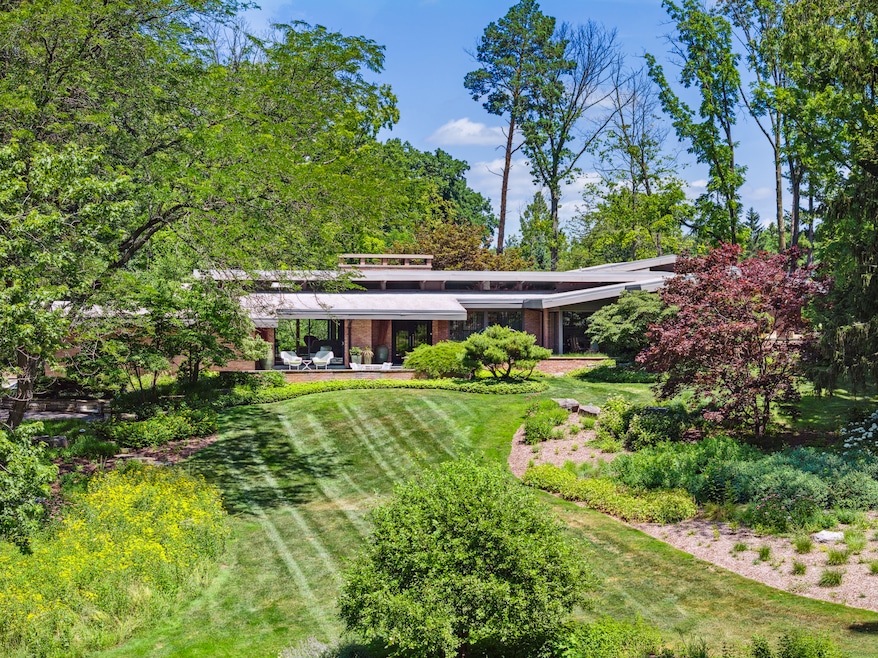By the age of 27, architect James Bronkema had designed 35 luxury midcentury homes throughout greater Grand Rapids, Michigan. By the end of his career, he had completed more than 150 projects, including commercial buildings, in the area.
He’s regarded as a pioneer of midcentury modern in the region, and his homes, built between the late 1940s and the 1960s, often fetch “a nice premium because of how thoughtful they are and how well they are designed,” said agent Kyle Visser of Reside Grand Rapids.
Visser is representing 130 Robinwood Ave., a 1957-built Bronkema home listed for $2.99 million.
Bronkema began his career at 24 after serving in the Navy when he built his own home and gained attention for its design, according to newspaper clippings. By 25, he became the local homebuilders association's youngest president. Bronkema's work at the time was described as “contemporary and incorporates many ultramodern features.”
It was an entirely new style that had not been introduced in Grand Rapids until Bronkema.

A 1949 newspaper article wrote that Bronkema’s functional contemporary houses have “given Grand Rapids something strikingly different in the way of home construction since the war.”
Though midcentury modern design is recognized easily today, publications at the time reveled in the traits of Bronkema’s home: low-pitched roofs with wide overhangs, family rooms with fireplaces, natural materials and large picture windows.
His work can be found throughout Grand Rapids, and a grouping of seven homes, including what was later a personal residence, are located on Fultonwood Drive, which runs along Robinwood Avenue. One of those homes sold last month for $880,000. Bronkema’s personal home at 77 Fultonwood sold in 2024 for $812,000, according to Homes.com.

Owners were ‘great stewards’
The sellers of 130 Robinwood purchased their Bronkema-designed residence in 1991 and have been “great stewards of the home,” said Visser. Over their 34-year ownership, they’ve made several remodels over the years. It still has original leaded glass, built-ins, fireplaces and beams, but most of the home has been updated.
“What makes this unique is its really incredible midcentury architecture that hasn’t been ruined or changed drastically,” said Visser. “A lot of times, midcentury homes are smaller scale. … This one has all of that, but it’s a larger-scale home, which makes it unique because it fits today’s buyers even better.”
The home has four bedrooms and four bathrooms with 4,550 square feet on a 1.51-acre lot. It’s set far back on the lot away from the street, nestled between trees, and has an original pool built by local contractor Garter Pools that gained popularity in the 1950s.

“It has a warm open floor plan but still has the spaces people desire, whether they’re working or having conversations among themselves, and it leads beautifully to this incredible yard, which is, besides the architecture, the selling feature,” said Visser.
The backyard also has an artificial putting green in the rear and outdoor kitchen with a built-in Big Green Egg smoker, Forno Bravo wood-burning pizza oven and fire pit.
The home is split level, separating functions with half flights of stairs across three levels.
The bottom level has an office, bathroom, storage and wine cellar, which leads to the main level with the living room, sitting room with a wet bar, kitchen, laundry room and several bedrooms. The top floor opens to below and has three additional bedrooms and two bathrooms.
