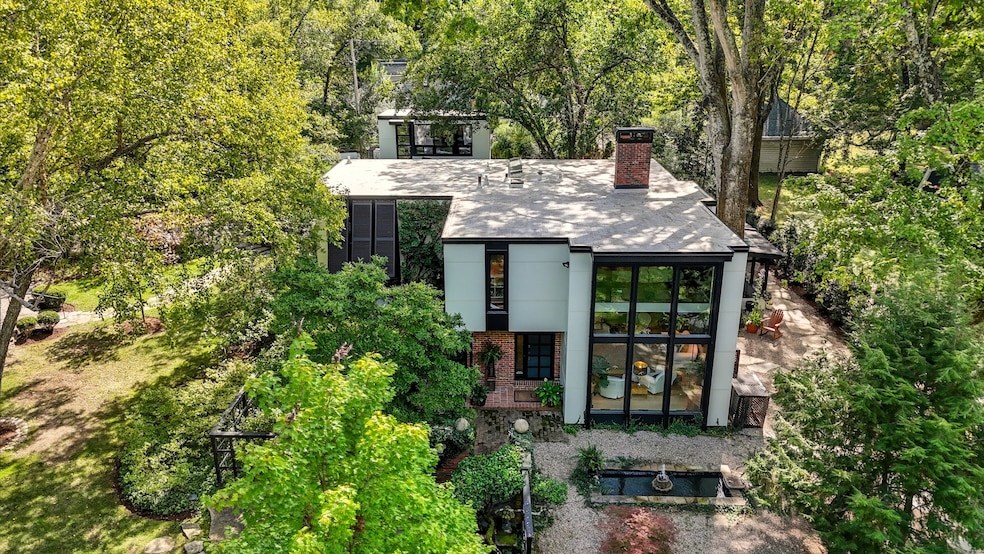Midcentury modern houses were common at one time in some parts of the United States, but not so much in Anchorage, Kentucky, a Louisville suburb, where one caused a stir upon its construction in 1968.
The house’s architect was Harper Fowley, who designed many residential and commercial buildings around Louisville, according to his 1996 obituary. It was unusual in the area to see a house with a flat roof and other modernist elements, David Hawpe, a former editor for the Louisville Courier-Journal, wrote about Fowley shortly after his death. Hawpe owned the house at the time.
“Apparently, it caused something of a sensation when Harper built it,” Hawpe wrote. “Not your typical center hall colonial. Awfully boxy. So much glass. A bit ‘out of character’ for Anchorage.”

Now for sale for $1.3 million, the property at 12108 Locust Lane still stands out a bit in the tiny city of 2,500 residents. Much of it was developed in the early 20th century, with guidance from the firm of famed landscape architect Frederick Law Olmsted. A 1992 guide prepared by the town’s historic preservation commission emphasizes houses in the town with older styles, such as Gothic Revival and Italianate, although the document notes that there are also several “compatible” contemporary houses.
“You feel like you’re in LA … it’s kind of fun to be transported for a minute,” Melanie Galloway, who is listing the Fowley house for Lenihan Sotheby’s International Realty, told Homes.com.

The house fits well with the 1992 guide’s description of most Anchorage properties as “welcoming country houses approached by shady lanes.” The four-bedroom residence sits on a bit less than an acre but makes good use of the open space around it with grassy areas, a stone-covered courtyard and a fountain. The current owner put down artificial turf on part of the roof to create a more inviting rooftop space.
The floor-to-ceiling windows at the house’s front are a defining feature of the property, flooding light into the living room downstairs and the bedroom above it. Large shutters in front of the primary bedroom suite and on the side of the second floor are another highlight. The skylight-studded roof over the back deck is also distinctive, as is the owner’s artist studio above the garage.

A potential con to the house is the narrow kitchen, which Galloway said was not atypical of the 1960s when convenience foods and eating out were becoming more common.
“I know people want a big kitchen, but it works,” she said.
Besides the turf and artist studio, the owner made a few other changes to give her own touch to the property, including installing small rocks in the concrete walkway to spell out “hello” at the house’s main entrance and “goodbye” by the garage.
“I know the family — they’re dear friends of mine — and they love the house,” Galloway said.
