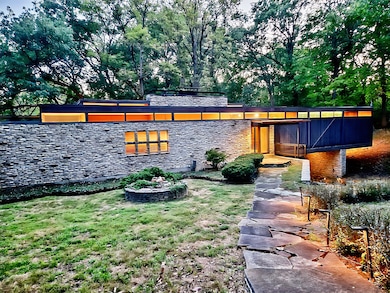The wooded and sloped 2-acre lot that 711 Thilly Ave. sits on in Columbia, Missouri, became an ideal canvas for modernist architect Harris Armstrong, known to be environmentally resourceful and dramatic with his silhouettes.
The home was listed on Sept. 26 for $1.7 million and has kept much of the look when it was completed in 1956. It’s a series of rectangles and boxes, reminiscent of Armstrong’s most well-known piece of modern architecture, the landmarked Cori House in St. Louis. Both have flat roofs, linear shapes and natural materials.
While the Cori House represented Armstrong’s first foray into contemporary work, the 3,830-square-foot Thilly Avenue home was commissioned by local businessman Perry Philips well after the architect established his style. Original homeowner Philips founded and led an electronics and appliance distributing company and lived in the home until his death in 1985.
The current seller is the third owner, according to listing agent Brent Gardner of Berkshire Hathaway HomeServices Vision Real Estate.

At the four-bedroom, three-bathroom home, the exterior is half made of locally quarried rosy buff limestone, while the other half uses redwood siding and steel beams. The redwood portion is cantilevered above the lot’s deep 400-foot slope, capped with a jutting bay window hanging beyond the edge.
Inside, the home is clad in natural wood, featuring original built-ins and half-level stairs that delineate spaces, with three steps leading up to a den adjacent to the living room.
Like the exterior materials, the home is split into two wings: one for the bedrooms and the other for gathering. The home is nearly entirely original, said Gardner, with the exception of a missing beaded divider, specified in Armstrong’s write-up of the home published in the August 1956 issue of Arts and Architecture magazine.


The divider would have separated the living and dining room and was made of porcelain butterflies, cork and lead beads. The tensioned wire screen would have extended from the built-in bookshelf at the edge of the stone and copper fireplace up to the ceiling.
Original details include 1-inch tiles in the kitchen and bathroom.
“And they’re in great shape, it’s shocking,” said Gardner in an interview with Homes.com. “The fact that so much of it is intact is pretty amazing that the people who’ve owned it over the years have kept it in that condition and haven’t done a big remodel.”

The home’s lower level is outfitted with a second kitchen and was designed as a caretaker suite, said Gardner.
Outside, a screened-in porch extends to a deck that was built around a tree that shoots through the floor through a cut-out circle. The entire rear portion of the home is lined with a deck.
The home is located less than a mile from the University of Missouri and just over a mile from downtown Columbia. It abuts the local MKT Trail, a former railroad track that has been turned into a recreational path.
