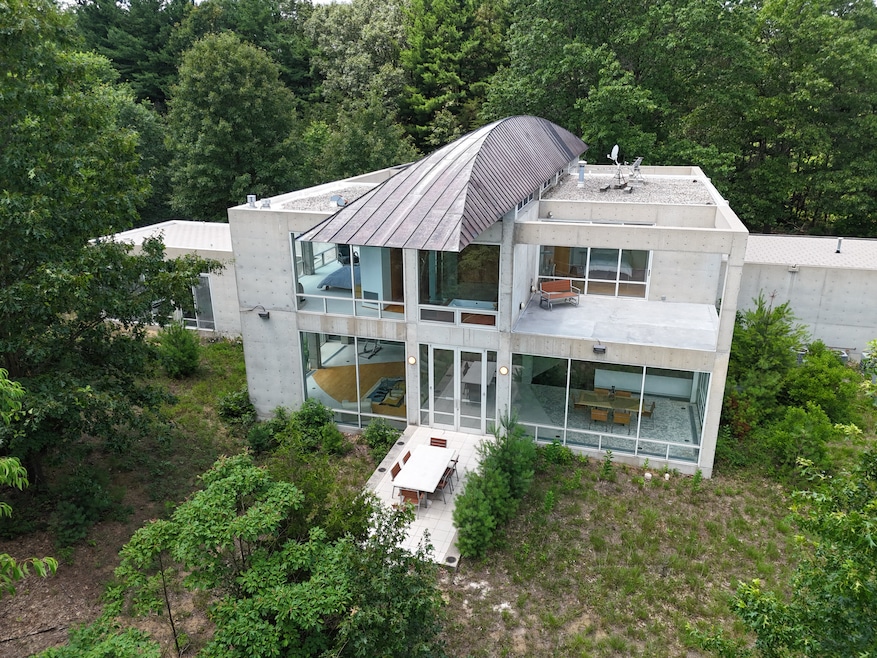How does the only U.S. home by a modernist Japanese architect end up in rural Indiana? It started with a cold call to the other side of the world.
The commissioning homeowner rejected the thought of a traditional home. She searched magazines and asked artists around Chicago who could design a contemporary home to place on nearly 56 acres in Knox, Indiana, a town with a population of 3,600, according to the U.S. Census Bureau.
She even sketched her own ideas that fit a modernist aesthetic before someone took a look and told her what she really wanted was a Suzuki.
Tokyo-based architect Edward Suzuki, who died in 2019, isn’t a household name, but his creations are recognized and awarded for their imagination. His award-winning “F residence” was a massive round circle with a courtyard in the center, and the facade of his “House Like a Museum” is a frosted glass, sharp angle cutting into the sky. In Shibuya, Japan, his Udagawa police station mimics an axe.
The original owner “begged him to design a home for her,” listing agent Tim Polk of McCormick Real Estate told Homes.com. “For an astronomical fee of $300,000 back in the early ’90s, he agreed to do so.”
It’s Suzuki’s only design built in the United States, said Polk. It’s now listed for $2.1 million.

As a Fulbright Scholar, Suzuki received a graduate degree from Harvard University and went on to work for Isamu Noguchi Studio and Tange Associates before starting Edward Suzuki Associates at the age of 29. Later in his career, he spoke heavily about the connection between his architecture and science, likening the atomic structure to the “ultimate architecture.” His homes and buildings incorporate elements to connect to the natural world.
The call from the Midwest to Japan turned into recurring site visits from Suzuki and collaboration with a California-based architect. The home is 7,083 square feet with four bedrooms, seven bathrooms and an indoor pool.
Suzuki’s approach to home design would fit well for the residence plopped amid 55.9 acres of land covered in blue spruce trees. The home is set deep into the lot, and it abuts 120 acres of forest preserve, promising a long future for the home’s hidden nature.
It even has cacti because of its Duneland topography and often sees deer, wild turkeys and butterflies.
The home is a concrete fortress punctured by expansive picture windows and multiple elevated patios. Atop is a patinaed copper structure that looks like the bottom of a boat. That detail was added to break up the concrete massing and add differentiation.

The home was built from 1994 to 1996, according to Polk, and required the use of union contractors to pour the concrete. The agent was told the bill for the concrete pushed into the millions of dollars.
Personal injury attorney Walter Alvarez purchased the home in the late 1990s as a quick family escape. It is located less than an hour from their primary home in Valparaiso. Alvarez describes it like “Pacific Rim architecture,” referencing the sci-fi robotic movie series.
“It just embodied a spirit when you walked into the home,” said Alvarez, detailing his first reaction to visiting the home. “It enveloped you in a zen feeling: openness, spirituality that made you feel different.”
That zen feeling was emphasized with a ceiling mural of a blue sky with idyllic white clouds painted in 1995 by Karen Kristin, the artist who did the sky murals at Caesars Palace and The Venetian in Las Vegas. The interior mural also extends outside beneath the copper sculpture atop the home.

Alvarez mowed trails through the land and brought in ATVs and golf carts to explore the property. Inside the home, he changed little from Suzuki’s original design, just swapping flooring materials, updating the kitchen and adding a projection movie room on the lower level.
It still has original marble in bathrooms, exposed concrete inside and warm wood doorways and accents. Next to the open-concept kitchen and living room is an indoor pool outfitted with powerful dehumidifiers so that the separating walls can be opened into the gathering space. Up for negotiation is Alvarez’s vintage 1963 Rolls-Royce Silver Cloud III, pictured in the garage in the listing.
“One of the coolest things that I’ve seen in that house are those 14-foot sliding doors that go 30 feet in one direction to open up and make the pool area common,” said Polk.

Each bedroom has its own programmable thermostat, thanks to the home’s six different HVAC systems. The main level has a bedroom and en suite bathroom, and an equipment-ready elevator shaft.
Polk has received calls from many inquiring on the history of the home, with some calls coming in from California and buyers seeking second homes.
Knox neighbors one of Indiana’s largest college prep schools, Culver Academy, and Bass Lake. It's 85 miles from Chicago.
