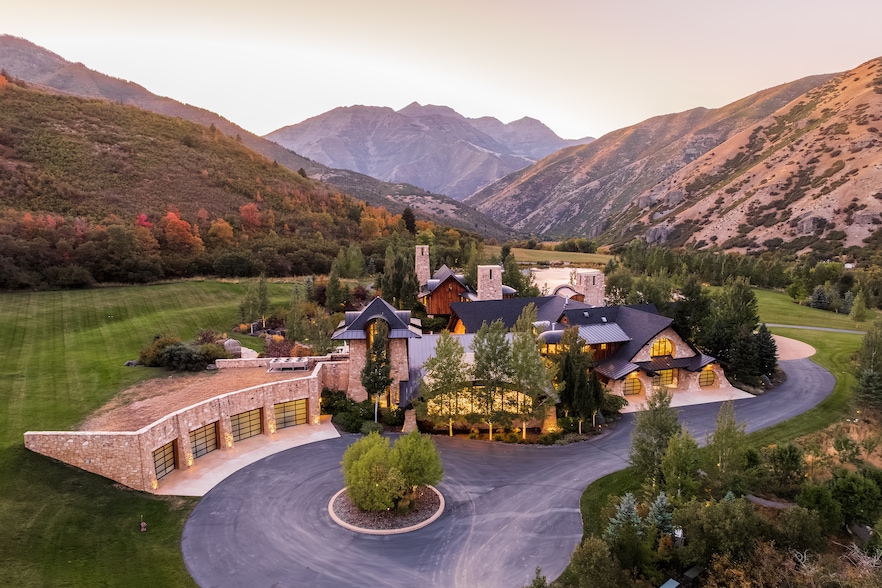In Provo Canyon, an area known for its stunning rock formations, a 22,958-square-foot residence known as the “Hobbit House” emerges, combining the intimate scale and warmth of a hobbit dwelling with architectural forms that evoke the whimsical character of Middle-Earth.
Michael Uphill of Upwall Design Architects designed the home at 5618 E. South Fork Road in Provo, Utah, and describes the landscape as “otherworldly.”
“You wind up a road onto this plateau ... the landscaping is so unique, and the views are so beautiful,” Uphill said.

The home was created for a young couple over a decade ago who have since moved to Hawaii, Uphill said.
Listing agent Kerry Oman of Summit Sotheby's International Realty in Park City, Utah, said the current owners bought the property in 2017 and used it as a second home. They wish to downsize.
It ‘took me to Middle-Earth a little bit’
For Uphill, this home was one of the more unique projects he has worked on, specifically given the landscape. “I think it has a very secretive, very hidden approach,” he said.
The six-bedroom,10-bathroom home sits in a valley with a clear view of Mount Timpanogos.
“The shape of the peak is very pyramidal, very pointy, and we have that very cool, distant view opportunity to work with, along with some very local private canyons full of fall colors and water features,” Uphill said. “It was just a really magical place.”
When Uphill first walked the 29.56-acre site, he described it as entering another world.
“That other worldliness took me to Middle-Earth a little bit,” he said.
He said it was the landscape that inspired the “Hobbit House” concept. “One of the images that went back and forth was just Bilbo Baggins’ front door and how disarming and charming that is,” Uphill said, noting that a circular glass door surrounded by wood and brick is the introduction to the home.


Evil has no home here
There are also tower elements of the home inspired by the magical land of hobbits, elves and giants, Uphill said, but “not the evil tower,” better known as the Barad-dûr or the Dark Tower.
“There are definitely vertical elements that kind of hopefully pepper your experience,” he said. “All of this should be happening subconsciously. You don't want any of these to jump out and say, ‘I am a tower from the 'Lord of the Rings,' or I am Bilbo Baggins’ door.”
He added that these elements are meant to spark the subconscious and make visitors feel comfortable.
The estate's library is another feature intended to inspire the feeling of Middle-Earth.
“Particularly the roof shape of the library,” Uphill said. “It's almost a roller coaster shape for the roofline."
The office above the library is one of Uphill's favorite spaces.
“We have this amazing winding staircase that seems to terminate into a floating loft balcony that appears to have no supporting structure at all,” Uphill said. “All of this happens in a two-story window wall experience and again [there’s] that roller coaster-type roof element that's happening above it.”
It gives people the impression that they are in a whimsical, vast library, Uphill said. “That was the feeling we were trying to go for. When you get to the top, there is just a place to sit and perhaps read or contemplate.”


Adding a ‘modern balance to the equation’
While there are rustic elements to the home, Uphill also wanted to include other design aspects the original owners desired.
“We did the pool house, which is on that amazing lake … because we felt like we needed a little bit more modern balance to the equation,” he said.
Under the current owners, the home underwent a major expansion, including the addition of the pool house, pond and other landscape elements, Uphill said.
“It's a unicorn,” Oman, the listing agent, said, and prospective buyers have commented a lot on the home's design and amenities. “You've got a basketball court, a game room, a golf simulator, swimming pools and hot tubs.”
The loft also has a dead-center view of Timpanogos' peak, as well as a gym with a large circular window.
“You could be in the gym working out but mentally be climbing a mountain,” Uphill said. “You're connected with nature even though you're contained in your controlled space.”

Uphill teamed up with Magleby Construction, which he said is one of the best contractors in the area, and that the process reminded him of olden times, when villagers would come together to get a job done.
“That was really the family that was involved,” he said. “The family of subcontractors, stone masons and cabinet people … It was very much a community experience.”
It was a pleasure to see the dream come to life, he said. “We were able to become part of that magical experience with the architecture but not detract from it."
Uphill said “Hobbit House” really designed itself because it marries the needs, wishes and dreams of the clients with the opportunities and challenges of the landscape.
He said his favorite element of the project was the creation process. “The architecture that we created there was very technical and not easily realized,” he said.
For Uphill, what makes this house a true home is the arrival experience. The journey begins as the winding road offers glimpses of the residence through the surrounding vegetation, building anticipation for something extraordinary atop the hill.
