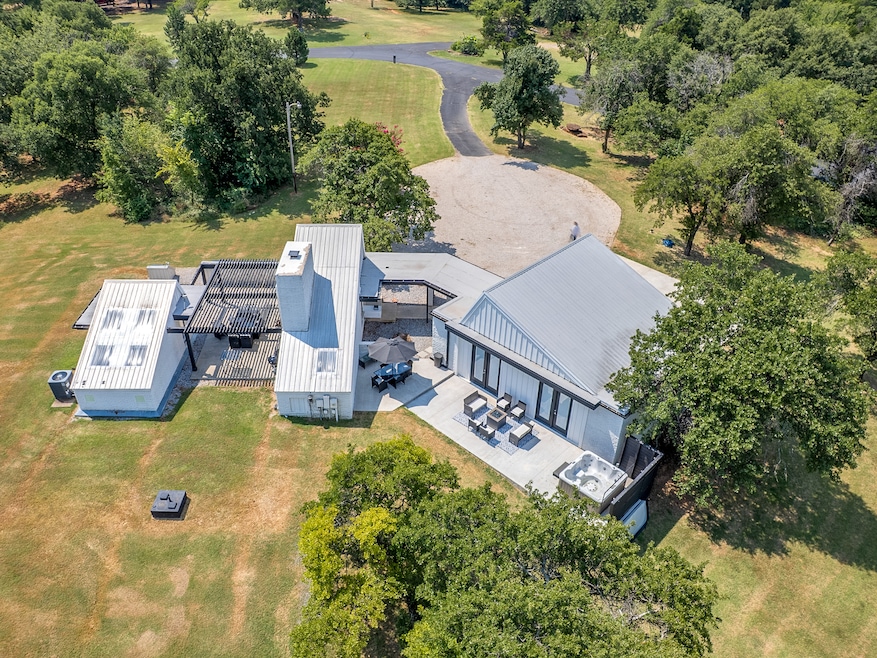Seventeen years ago, architect Erik Wallace and his wife, Brandy, traded the charm of Oklahoma City’s historic neighborhoods for something far more unconventional: a 4,214-square-foot underground home buried beneath five acres.
Now, that one-of-a-kind residence — complete with a soaring atrium and design that offers safety in tornadoes — is on the market for $995,000.
“Architects are kind of weird in the fact that we like strange and different things, and we like to have things that other people don't have,” Wallace said. “It is as far away from the typical home as you could imagine in this area.”
The home at 7400 Aurelia Road was originally designed and built in the 1980s by local architect Joe Hylton, who was part of a brief architectural movement focused on subterranean living.
“He had designed, [about] 30 other homes in the Oklahoma and surrounding states, and this is the biggest one that he ever did,” Wallace said.
Plenty of light beneath the surface
The home includes four bedrooms and three full bathrooms. Its most striking feature is the main floor’s complete immersion beneath the surface.
“It has a few elements that stick up out of the ground, like the entrance hole and the garage and the breezeway to the entrance hole,” Wallace said.
At the center of the home is a 26-foot-tall atrium, topped with skylights that pierce the surface and flood the interior with natural light.
“There’s a spiral staircase, and the light that comes in is very, very powerful, and really lights the house up to give you that impression that you’re not underground,” said listing agent Andrew Thomas with Bailee & Co. Real Estate in Oklahoma City.

Despite being built in the 1980s, the home’s design feels remarkably modern.
“It looks so contemporary and new that it doesn’t look like a house that was built in 1988,” Thomas said.
This is partly due to Wallace and his family's many renovations to the home.
“The bones were amazing when we bought it and over the last 17 years, we have just upgraded and renovated,” he said. “Our whole focus was to highlight the architecture and the differentness of it.”
The building process was anything but ordinary
The original construction was a slow, cash-funded process that Wallace said cost around $600,000. Wallace explained that the original owner paid as she went, which meant the project was occasionally paused. But the build itself was anything but ordinary.
A portion of the bedrock at the top of the hill had to be blasted away. Once excavated, 12-inch-thick poured-in-place concrete walls were installed, capped with an equally thick concrete slab and reinforced with commercial-grade steel joists.

After waterproofing, 3 feet of earth was added back on top, burying the home beneath nearly a yard of soil. This not only provided insulation but also added protection and privacy.
Oklahoma’s clay soil, known for its expansion and contraction, can be challenging for construction. However, Wallace said the home was equipped with a comprehensive sump pump and drainage system and that its hilltop location helped mitigate water pressure.
The perfect place for 'tornado parties'
For Wallace, the home offered more than just architectural intrigue — it provided a deep sense of comfort and security.
"The favorite part was just the cocoon feel of it,” Wallace said. “It was just like this giant, great hug. We could not wait to get home and put on our pajamas and just relax.”
The home quickly became a hub for friends and family.
"It literally was something that everyone always wanted to be at,” Wallace said. “We always had people at the house.”
In fact, in a state known for its tornado seasons, the underground home became a natural refuge.
“We had regular tornado parties,” Wallace said.

In Oklahoma, it’s common for people to seek shelter at the safest nearby location during storms. Wallace’s fully submerged home offered unmatched protection.
“To be able to just turn off the lights and go to sleep while [meteorologist] David Payne is screaming on the television about what’s coming toward you was beyond comforting,” he said.
While some prospective buyers have expressed concerns about claustrophobia, Thomas said the home’s open layout dispels those fears.
“If I wasn’t underground, I wouldn’t really know it,” he said.
Underground living offers more energy efficiency
Wallace emphasized the home’s energy efficiency. Unlike traditional homes with R-19 insulation in the walls and R-30 in the ceiling, this residence is surrounded by three feet of earth, concrete, steel and additional insulation. He estimates the total R-value to be around 160.
The home is cooled by a single 3.5-ton air conditioning unit, compared to the two 5-ton systems typically required for homes of similar size, he explained. In winter, the temperature rarely dropped below 58 to 60 degrees without heating, and in summer, it stayed around 82 degrees even without air conditioning.
The home is fully electric, with no gas utilities. Natural light from the atrium reduces the need for artificial lighting, and energy-efficient LEDs illuminate the windowless rooms.
Wallace recalled hosting a Christmas party with 80 guests, where body heat alone noticeably warmed the space.
“It has a room aboveground that was designed for a solar battery bank system and that was designed in the '80s, but we just never put it in because we didn’t need to,” Wallace said. “But that is an option.”
Now that their children have grown, the Wallaces are ready to pass the torch.
“We would love another family [to buy it],” Wallace said. “The house is so conducive to large gatherings and just family fun. But they’re all types of families these days. We just want someone that appreciates the architecture.”
