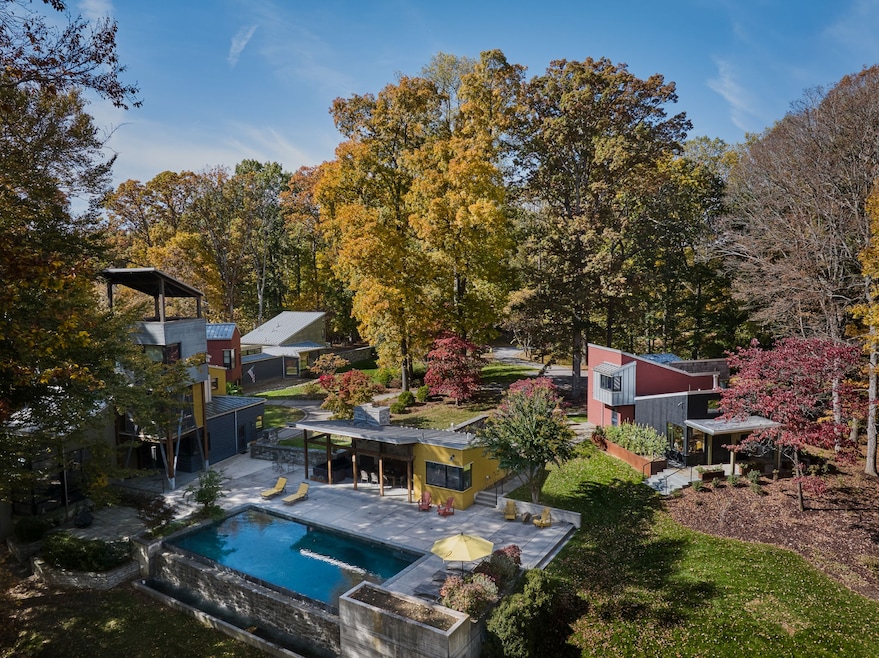When the team at Reader & Swartz Architects got started on a residential addition in Jefferson County, West Virginia, they had two guiding principles:
1. Don’t ruin a good thing.
The clients — in this case, the second owners of a Fernau and Hartman Architects-designed residence built for former West Virginia governor Gaston Caperton — tasked the Winchester, Virginia-headquartered studio with renovating and expanding the two-room guest house on the property so they could age in place. So, while Reader & Swartz itched to work with the collage-like structure, from a California firm well known for its modernist leanings and sustainable practices, there was no getting around a certain level of pressure.
“It’s easy to make things worse when you add to them or renovate them,” said Chuck Swartz, co-founding principal of Reader & Swartz. After founding the firm in 1990 with his wife, Beth Reader, the principal, they admired the award-winning 1998 residence but keenly felt that renovations are not always improvements.
They planned to treat the existing home as an important piece of architecture, Swartz explained. “Basically, respect what was there, try not to tear too much of it apart, and then try to make new things that were complementary to it.”


2. Suit evolving needs but make it feel like home.
After spending 15 years in the property’s step-heavy main house, the clients wanted to renovate and expand their guest house for aging in place. With the guest house expanded and updated, they could move in full-time, allowing the younger generations of their family to flow into the larger residence.
The push placed a premium on “the relationship of one house with the other,” Swartz said, to ensure that the structures were in conversation but independent. Although the guest house was within eyesight of the main house, the architects wanted to ensure that it “didn’t feel like the main house was looking at you,” Swartz spelled out.
Two rooms and 648 square feet expand into a home
Reader and Swartz started with what they had: one bedroom, one bathroom, and a lofted second-floor spread across 648 square feet.
The firm retooled that existing space, turning it into a central kitchen and preserving the existing powder room. On one side of the kitchen, the architects added a breakfast area and living room, and on the other, they built out an office-laundry room, bedroom, and primary bathroom.
But respecting the guest house meant not blurring the old and the new together.
“What we tried to do is make it actually readable what was original and what wasn’t,” Swartz said.
One easy way to signal architectural change? Material choices.

While the original guest house relied on red-stained wood from West Virginia, Reader & Swartz expanded the palette with four familiar cladding materials selected to age gracefully. One part of the multivolume addition is wrapped in a silvery zinc-coated pressed steel, the same stuff builders used on the ceilings of general stores a century ago; another volume was clad in Shou sugi ban burnt siding; the third was covered in poplar bark shingles; and the fourth is shod in thermally modified pine.
These earthier, neutral envelopes melded with the surrounding trees, still foregrounding the original Fernau and Hartman portion without clashing.
Inside, the Reader & Swartz team kept things “fairly quiet,” Swartz said. “When you’re in this house, you want to see outside. It’s like the most important part of it is not the house itself.”
That meant expansive windows, white walls, and warm hardwood floors, well-suited to accommodate the furniture the owners had moved over from the main home.
“In some cases, things are in the same arrangements as they were in the house,” Swartz said. “It was photographed and then put in the [new house] in the same way.” The environment is quiet, familiar, and focused on the trees and the changing of the seasons.
Still, the firm primed the interior for life's transitions, keeping everything on a single level; ensuring doorways were wide; adding the blocking for any grab bars needed; placing sinks at levels optimized for a user in a wheelchair; and installing outside planters designed for seated tending.


“Everything is done in there with the idea that you could live there in various stages of physical health,” Swartz said.
Evolving physical needs are “just the fact of life,” he explained. Designing with that in mind is not just good practice, but it also protects the sizeable investment that clients make in a custom home project, optimizing how long they can spend in the space.
Now the firm is renovating the main house
With the property’s owners settled in their new space, Reader & Swartz is renovating the main house.
The 7,800-square-foot main house was “basically built for entertaining,” with staggered catering kitchens and pocketed living spaces. Today, the team is renovating the main structure, preparing it for the second and third generations of the owners’ family.
“We’re adding things that will make it more of a family house” for its users, Swartz detailed: a primary bedroom, an exercise space, a "social kitchen" (a multifunctional hub for conversation and connection) and all sorts of storage. When that’s done, the goal is for the former guest house to become “sort of a secular chapel to the woods.”


