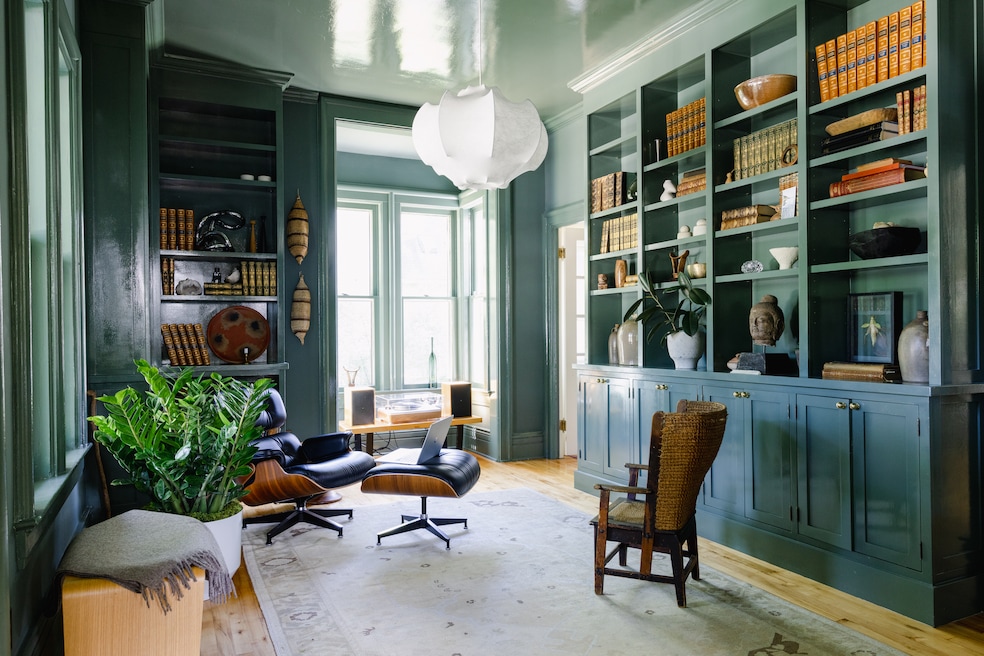During a playdate in Traverse City, Michigan, Marissa Wege watched her children hide in tucked-away forts built throughout the house and crawl through hidden passageways between bedrooms.
The disguised spaces were added by the homeowners for their own children. One secret hideaway was nestled into an alcove above the stairs, and the children’s passageways were built as false walls in the closets. Wege purchased the imaginative home once it hit the market.
“This, with the history of the house, I was smitten,” Wege said in an interview with Homes.com.
Now selling 215 N. Madison St. for $1.49 million, Wege also became enamored with the soft blue Victorian home’s history. Built in 1886, it was once the family home for one of the area’s first doctors, according to Wege, who is also a real estate agent with Five Star Real Estate and the listing agent.

Patients were likely seen on the main floor, given the layout, and various entry and exit points to the second floor hint at how family members might have come and gone when patients were being seen.
“There’s all these lovely legends we’ve heard about. … We’ve heard rumors that there are tunnels that connect the house to the hospital,” said Wege. “We haven’t found those yet, but we’re always looking.”
The home has four bedrooms, four bathrooms and 2,907 square feet. Wege remodeled the kitchen and painted the home with Farrow & Ball paints, working with local designer Kelsey Duda on the kitchen design.
Updating the design
Wege painted the library room with Farrow & Ball's Green Smoke color, using a glossy finish on the ceiling to contrast with the traditional finish across the built-in bookshelves.

One of the previous owners was an artist, so the kitchen was covered in turquoise, but Wege and Duda opted for a more neutral taupe and reconfigured the layout to embrace natural light. Granite black-and-white countertops match the backsplash, and appliances are imported from Italy, with handmade lighting from deVOL imported from England.
The fluted and rounded kitchen island is intersected by a column of brick that went to the home’s coal stove in the basement, used previously to heat the home.
“We almost had it removed, but I love it, and I never wanted it removed. That’s what I think makes a house a home, those elements, and I am a firm believer in working with what you’ve got,” said Wege.
Wege runs a selection of short-term rentals in Traverse City that’s a collection of older homes she’s renovated, such as a 100-year-old stone farmhouse and former boathouse.
At the Madison Street home, there’s a solarium in the back and a former art studio above the garage. It sits on a double-wide lot in the Slabtown neighborhood, less than 2 miles outside downtown.


The median single-family home price in Traverse City was $462,621 in July, according to Homes.com data. Traverse City is the largest city in Northern Michigan, located about 140 miles north of Grand Rapids.
The priciest home for sale in the area is a five-bedroom, six-bathroom home with 10,412 square feet listed for $8.87 million. The most expensive sale in the past 12 months was a $3.71 million home with four bedrooms, six bathrooms and 3,972 square feet that closed in December.

