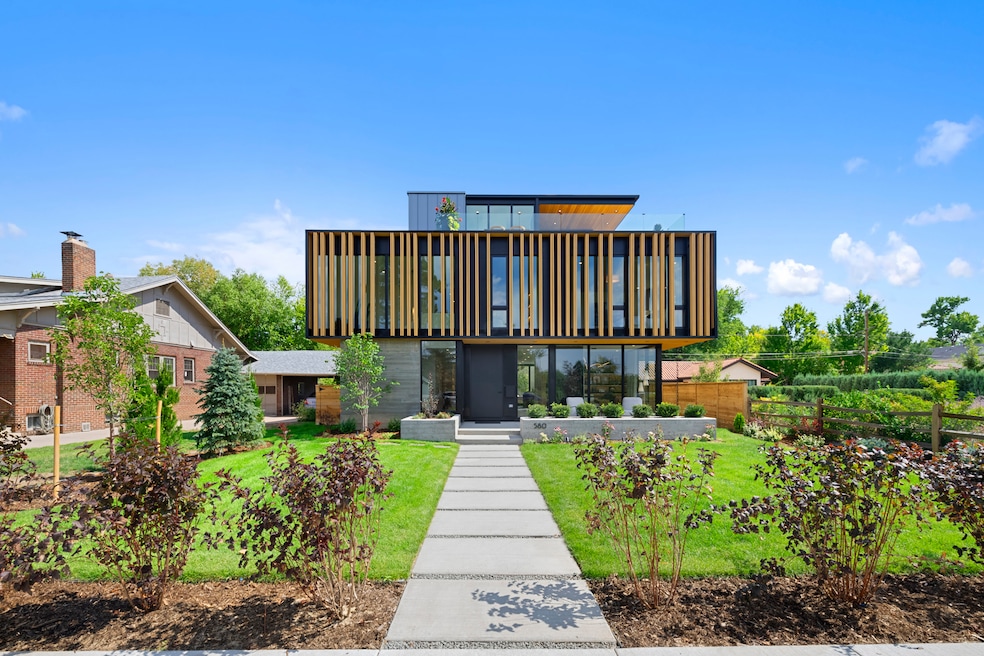In the Washington Park neighborhood, one of Denver’s prime residential areas, sits a modern-style home designed to make a statement, with an asking price of $5.95 million.
“It’s just not your everyday run-of-the-mill home on so many levels,” said Courtney Ranson, listing agent with milehimodern in Cherry Creek.
The house features airy spaces and a distinctive facade of vertical wood slats set against expansive glass, offering views of Washington Park across the street. What the locals call Wash Park is one of Denver’s most prominent recreations areas with over 100 acres of greenery, walking space and two lakes.
Located at 580 S. Franklin St., the 6,380-square-foot home first went on the market last September and has since been reduced in price by $750,000.
“It’s just a really unique property,” Ranson said in a phone interview., adding the "buying pool is very small, and the market has shifted a bit.”
Building a ‘showpiece’
Brad Liber, developer of the property and owner of Caliber Construction, said the price point was reduced to appeal to a wider group of buyers.
Originally from Ohio, Liber has been working in Denver since 2001 and says this property is one of the most distinct that he’s built.
“I was wanting to build something unique that someone would be extremely proud to own and live in and just love to be that kind of showpiece,” Liber told Homes.com.
The house was designed by architect Conor Robinson of Robinson Architecture and Design, who has worked with Liber for years.
“Because it has such great views and it's on the park and has mountain views, I really wanted to do something modern with a lot of glass,” Robinson said. “I think I took some inspiration from European modern architecture.”

The color palette of the house blends dark paints and natural wood colors with concrete.
“I think it's a warmer modern palette,” Robinson said. “We accentuated sort of the horizontality of the lot. It's a little bit wider than a typical lot in Wash Park, so that horizontal modern aesthetic may not have worked on another property that didn't have a little bit of extra width.”
‘A needle-in-the-haystack buyer’
Ranson said many admire the property because of its design and amenities, but it may take a particular buyer to become the owner of such a unique house.
“It is such a spectacular property, and it is done so beautifully. It's just finding that needle-in-the-haystack buyer,” Ranson said.
Though the buyer pool is small, both Liber and Ranson said those who’ve looked at the house have offered positive feedback on the design.
“It's ‘hit it out of the park’ and ‘extraordinary design,’” Liber said. “As to the feedback that isn't positive, it's that someone at that price point is maybe looking to have a bigger yard.”
While the lot is wider than others in the area, Robinson said the design — particularly the large back patio — didn’t leave a lot of room for much of a yard.
“The outdoor spaces were pretty important, and I think to get the square footage that that property demanded, it didn't leave a ton of room for the yard. But we have a nice back patio,” Robinson said.

Robinson said he understands any hesitations regarding the modern design.
“I do feel like it could be a little bit of a polarizing design,” Robinson said. “I think any modern architecture can be, but there are other, more contemporary-style houses along Franklin. There are also some great traditional houses, but I think we really utilized the glass and the modern shading elements, and I don't think any other house along Franklin Street has really done that.
Liber said the layout and location would be a good fit for empty nesters seeking convenience as well as singles who enjoy entertaining and spending time outdoors, and even families and professionals looking for a well-connected neighborhood. The house, featuring five bedrooms and 5 1/2 baths; an elevator connects the three floors and basement.
“The project was designed to accommodate a broad range of lifestyles,” Liber said.
Ranson thinks the person who ultimately ends up with the house will be someone who embodies what it means to be a Denverite.
“Just someone who wants to really live the Denver lifestyle of being able to walk out of your front door or walk to restaurants, coffee shops, bars and just enjoy a very low-maintenance lifestyle,” Ranson said.
