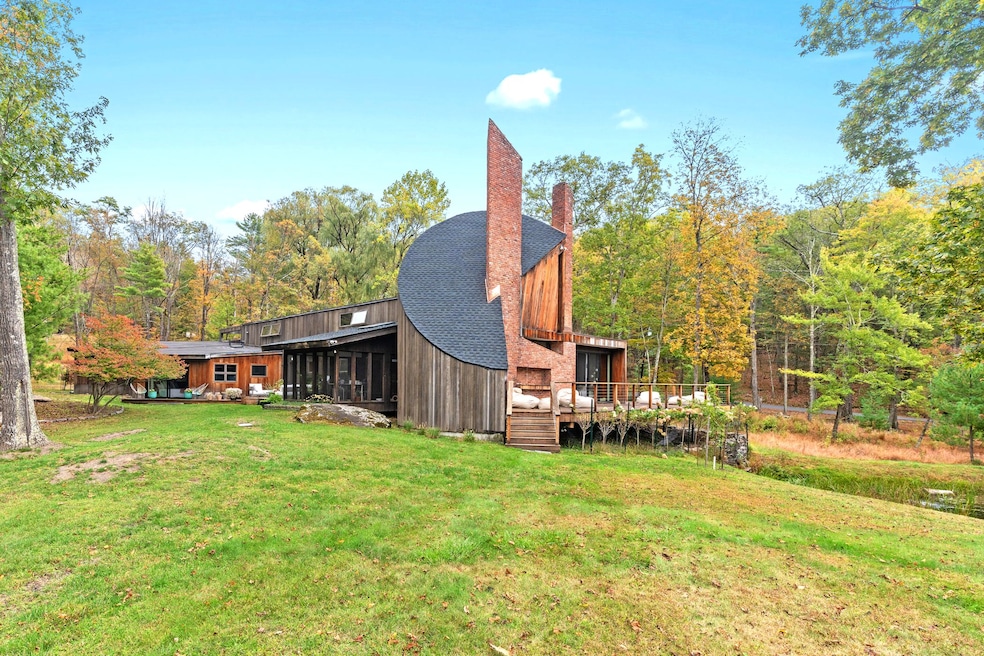Among the arts and crafts residences that make up the Byrdcliffe Arts Colony in Woodstock, New York, sits an intriguing structure on almost 9 acres.
Like many of its midcentury comrades, the redwood-clad home runs low to the ground, but its angular brick chimneys thrust upward, seemingly carrying a half-moon portion of the house’s roof with them. It draws the eye, almost otherworldly, apt to attract passersby down Upper Byrdcliffe Road, pulling them in to get a closer look.
“I don’t know anyone who’s ever walked by this house and hasn’t said, ‘Oh, my God, what is that? I want to go in there,' "said Berkshire Hathaway Home Services broker Sharon Breslau. “It broke from a super tradition of a more expected type of architecture.”
The distinctive four-bedroom home at 289 Upper Byrdcliffe Road is now for sale, listed for $3.5 million.
Home has architectural links to Jimi Hendrix studio
The house itself dates back to 1969, when architect John Storyk designed the 3,151-square-foot residence for his parents. Now a well-known architect and acoustician known for studio design, the then 22-year-old Storyk was fresh out of Princeton’s architecture school and working on a career-defining project at the same time: Jimi Hendrix’s Electric Lady Studios in New York.

Similar design veins thread through both projects, Storyk told Homes.com. In the ceiling of Electric Lady’s famed Studio A, he said, you can see that “my exploration of curves is pretty obvious.”
So how could he not continue the exploration in his first residential project, plunging further into the world of designed acoustical spaces? Drawing on the influence of Austrian-American architect Frederick Kiesler and Charles Gwathmey, one of Storyk’s professors, the residence boasts a C-shaped entrance, welcoming visitors through a semi-tunnel.


However, wood clads the curve, grounding the unusual form and extending it inside the open-plan home. There, a foyer “drops you into an open space that is connected to everything surrounding it,” said Breslau, the agent selling the property. Massive windows border the living spaces — a casual seating area, an updated kitchen and dining area, and a circular conversation pit around a white brick fireplace — and soaring cathedral ceilings give the interior an airy feel.
In that sense, the home isn’t for a buyer seeking compartmentalized rooms or a nondescript vacation space.
“It’s not a vacation getaway,” Breslau said. “It’s a vacation experience.” The interior feels intimate, and it makes for good acoustics, Breslau noted, highlighting that the “feeling of being in this house was about the ability to connect with each other.”
Outside the main house, a deck overlooks a rocky pond, and, to the other direction, a pool and pool house offer another living space and alofted sleeping area (complete with a fireplace all its own).
Cost was about $60,000 (in 1969)
After he finished the design, a local Woodstock builder completed the home, Storyk said, and his parents lived there for many years. When they were done with the home, relocating elsewhere in the country, they offered him the structure but he’d already built himself a new home in Colorado.
Over the course of his career, Storyk estimates that he’s designed roughly “half a dozen” residences. Sometimes, he works with his son on renovating homes.



Still, in the early aughts, he recalled, he added to the home. Its then-owners asked him to design a pool and accompanying pool house, a project “probably costing more than the original house,” he noted.
Pools are, of course, a pricey endeavor. But so is building these days: Storyk thinks his parents spent about $60,000 — roughly $530,000 in 2025 dollars — on the project back in 1969, and it was a lot of money at the time, he said.
When Storyk finds himself back in Woodstock, which happens from time to time, he often visits the home to say hello. He said he's met every owner since his parents sold the property.
Many want to know more about the design of their new abode, and if Storyk has any original drawings. Some also carry on the home’s musical legacy. Sade producer and saxophonist Stuart Matthewman purchased the house from Storyk’s parents, the architect said, and the owner after Matthewman was also in the acoustics industry.
When he met the home’s current sellers, Storyk recalled, they told him they fell completely in love with the structure, knocked on the door, and asked the owner if they could buy the home. It wasn’t for sale at the time, but things worked out.
Now the home is ready for its next owners.

