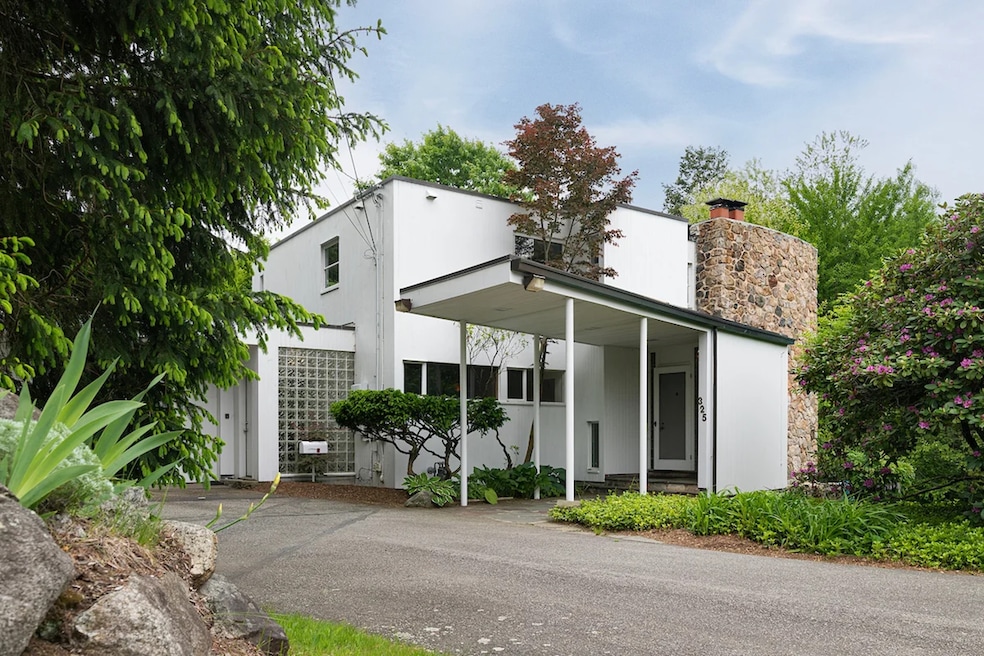When Bill Janovitz first heard about the home at 325 Winter St. in Framingham, Massachusetts, a few years ago, he was stunned.
“The biggest surprise for me was learning … that there was even a Gropius-Breuer design in Framingham because they’re fairly rare, generally,” said Janovitz, a broker who runs midcentury-focused brokerage Modern Mass alongside agent John Tse. “It was like very few people knew about it and still know about it.”
Today, the house is on the market for $1.05 million, and it has attracted a healthy dose of architectural buffs and historians, explained Janovitz, the home’s listing agent. It’s the home’s first time on the market since the 1990s, and its first weekend on the market attracted “more lookey-loos than buyers,” he said, “but we’re definitely starting to get some buyers as well.”
The 3,060-square-foot residence dates to 1941, when it was, as Janovitz said, completed by architects Walter Gropius and Marcel Breuer. Even then, Gropius was a design heavyweight: In 1919, the German-American architect founded the Bauhaus in Weimar, Germany, fleeing the country roughly 15 years later when it was under Nazi rule. Gropius landed at Harvard, leading its design school and inviting Breuer, a former Bauhaus student, to join him as a professor.

In addition to their teaching, both architects used “land that a patron had given them to build these modern proof-of-concept houses,” in Lincoln, Janovitz said. Although experimental, the projects caught the eye of Dr. Virgil Abele, who asked the duo to collaborate on a waterfront home along Framingham Reservoir No. 1, near Abele’s medical practice.
“He asked them to collaborate but using elements of each of their homes,” Janovitz explained. Although the pair worked together on plenty of commercial spaces, this kind of commission was rare — there aren’t many Gropius-Breuer-designed homes. The project culminated in a boxy three-bed, three-bath home with a clapboard façade softened by a base and chimney of natural stone.
“It looks almost identical to the exterior front façade of Gropius’s house,” Janovitz explained, although the stone touch was pulled from Breuer’s work. An expansive overhang sheltered the entrance, leading into a foyer that offered a “pleasant surprise because it’s very dramatic,” Janovitz noted.
A staircase accented with a carved wooden balustrade anchors the space, functioning “like a work of art,” Janovitz said. The room’s vertical siding was another “Gropius trademark, he pointed out, and “a little twist on the New England style,” which typically uses horizontal siding outside the house, not vertical siding inside.
The home itself is “really nicely scaled,” Janovitz said, “nothing is big.” The foyer’s central staircase leads to a main floor wrapped in windows, which flood an open-plan kitchen and living space with daylight. On the second floor, three bedrooms and two bathrooms have views of the surrounding treetops.


Although the home’s current owners have “been loving stewards,” the home “could use some updating,” Janovitz said. The owners did install solar panels on the home’s flat roof, and a 2004 kitchen renovation “still holds up nicely, but the rest could use a little bit of cosmetic [work].”
As the listing agent, Janovitz is biased, naturally, but he’s particularly fond of the home’s three-season porch, which offers views of the reservoir and the property’s Gropius-designed stone garden. “Especially this time of year,” he said, “it’s just very inviting to go out there with a cup of coffee or a cocktail or something.”

