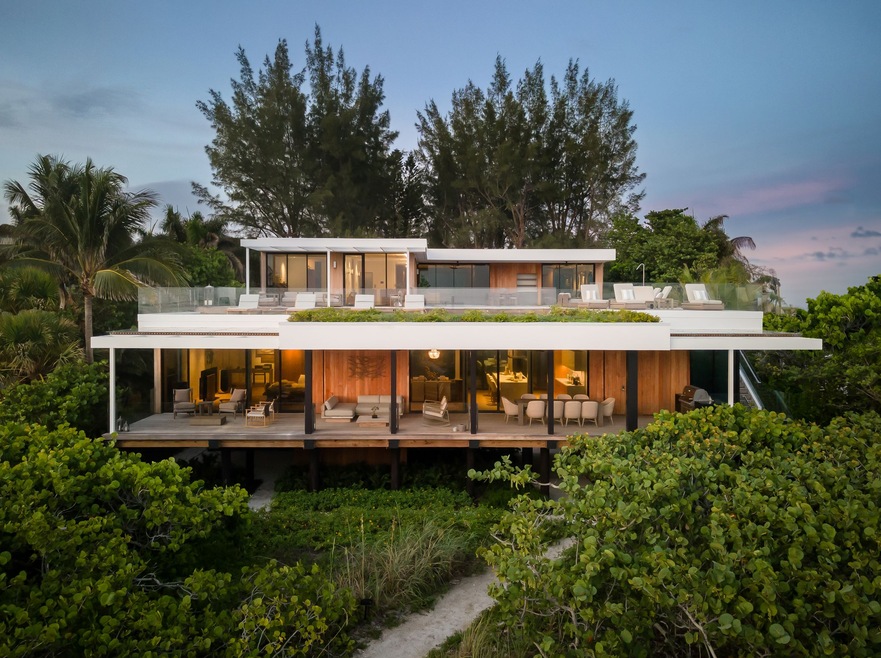In Florida's Longboat Key, an ocean view can come with a risk. The town sits on a narrow strip of land along the state's western coast, directly facing the Gulf of Mexico.
That coastal position affords its nearly 8,000 residents glimmering views of the Atlantic Ocean. But during hurricane season from June through November, it leaves coastal residents exposed to storms that batter the region with increasing intensity and frequency. In 2024 alone, Hurricane Helene and Hurricane Milton left Longboat Key with north of $200 million in property damage, according to local reporting.
One structure that survived this year's storms is Gulf Gardens, a five-bedroom, 4,324-square-foot residence nestled on more than an acre along the coast.

When its current owners purchased the property in 2013 for $2.9 million, it was a U-shaped house dating back to the 1970s. The wood-framed residence was expanded in the 1980s, but it remained noncompliant with today’s Federal Emergency Management Agency elevation requirements for flood zones, sitting closer to the shoreline than modern zoning allows.
The owners, wanting to expand their livable space and fortify the home's resiliency, turned to Sarasota, Florida-based architecture studio Sweet Sparkman to reimagine the space with preservation in mind, by keeping most of the existing house and therefore, its proximity to the shoreline.
Because the owners chose to revamp the existing portion, rather than build a new structure further away from the shoreline, the initial plan triggered FEMA’s 50% Rule, a ban on repairs and improvements costing more than half the market value of a non-flood-compliant property, limiting the project's scope. The average house value in Longboat Key is around $1.14 million, with some seaside residences pushing $20 million.
“If you choose to live near the edge, and that's kind of the nature of Florida is people drawn to the edge, so if you're going to go to the edge, what should you do?” summarized Jerry Sparkman, cofounding principal of Sweet Sparkman.
Staying within such guidelines, the owners invested an undisclosed sum into first fortifying and renovating the 1970s structure, working with structural engineers to simplify and strengthen the building. They shaved down its rear wings and threaded steel-cable cross bracing between existing wooden piers so it could withstand hurricane-force winds.
Those wooden piers elevate the structure and offer a critical feature of flood-resilient design, said Sweet Sparkman Design Director Hannah Boehmer, as they allow water to flow beneath the structure. The height defends against storm surges and scour — when rushing water eats away at the land beneath a foundation. “It’s a way to let nature do what needs to do, and then your structure is preserved up above,” Boehmer said.

A roof deck — complete with a pool and green roof — tops the design, joining the 70s structure with a largely lofted concrete addition, making use of a tried-and-true storm zone building material. In places, that concrete is tightly enveloped in a plaster finish accented with Teak wood and Travertine stone, offering a visual contrast with the 70s-era, wood-clad structure.
The living space and bedrooms in the addition are perched on cast-in-place columns, surpassing FEMA requirements for flood zones. The height goes beyond resilient design: it builds up rather than out, interrupting Florida's flat topography and ensuring the new structure can see over the original one and get those ocean views.
Hoisting the addition up created an entry path and courtyard below the house, a feature that can concern clients worried about turning precious outside square footage into a “dark cavernous sort of parking garage,” Boehmer said. Instead, the firm treated the space “like a fifth elevation,” carving skylights into the pool so daylight hits the courtyard below.
“We like to think of that space you're elevating in order to provide resiliency, [but also for] the 51 other weeks of the year when you're not having a hurricane. It’s beautiful, shaded space … and it really maximizes your outdoor living space.”

The project was completed in late 2022, so it already has a few storms under its belt. If all goes well, it will withstand many more, getting to Sparkman's core idea of resilient design: "to me, the core resiliency is like, make things that are useful and they need to be useful in the toughest of times."
Project credits
Project: Gulf Gardens Residence, Longboat Key, Florida
Architect: Sweet Sparkman, Sarasota, Florida. Jerry Sparkman, AIA, NCARB (principal in charge/architect of record); Carlos Florez, Assoc. AIA (project manager); Hannah Boehmer, AIA (project architect)
Mechanical Engineer: ESC
Structural Engineer: Snell Engineering Consultants
Civil Engineer: Progressive Water Resources
Construction Manager: Michael K. Walker Construction
General Contractor: Michael K. Walker Construction
Landscape Architect: Ryan Sollars
