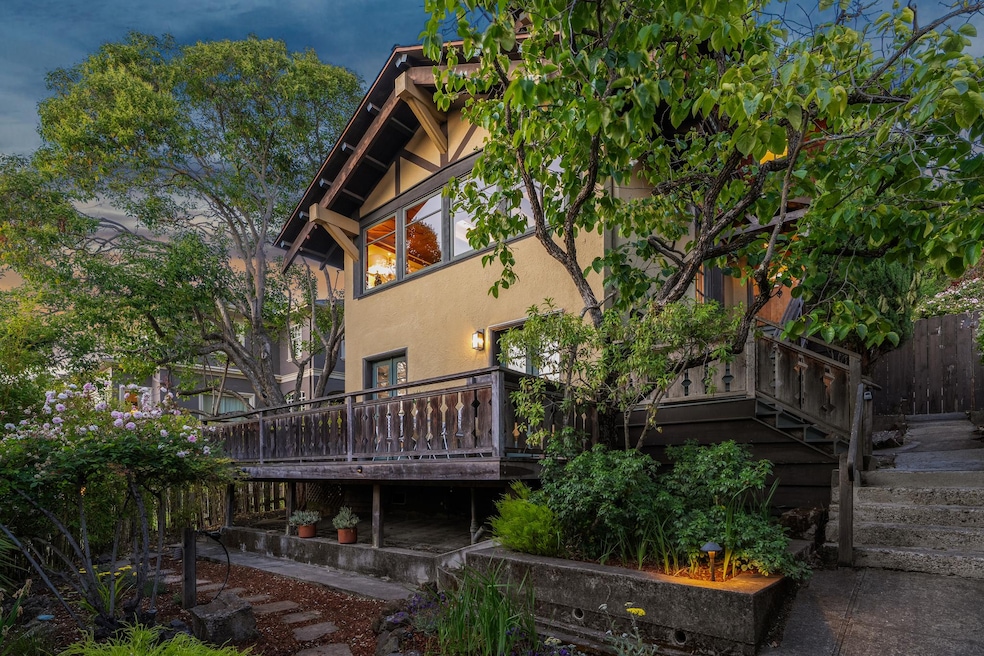Twentieth-century architect Paul Needham thought about the residential landscape in Berkeley, California, a bit differently than his peers in the design world.
Needham belonged to a group established to promote good design practices and help architects and builders preserve the region's lush environment. But in 1906, a disastrous earthquake hit the San Francisco Bay Area, killing more than 3,000 people, destroying nearly 30,000 buildings and leaving more than 225,000 residents homeless, according to the U.S. Geological Survey.
Needham's solution?
Portable homes for the people, said Jodi Nishimura, a broker at Kai Real Estate. Aiming to provide disaster victims with attainable housing, Needham "built tiny homes in the Berkeley Hills that were affordable."
"People didn't like that aspect of it," Nishimura said. "That whole argument is so familiar to us over 100 years later about infill housing and providing more affordable housing in affluent neighborhoods."

Shunned from his club, Needham persevered, continuing to incorporate a particular perspective into his work. One such home sits at 1309 Arch St., where the 2,855-square-foot residence is listed for just under $2 million.
Among Berkeley's Arts and Crafts-style homes, 1309 Arch is subtly unique, said Nishimura, the property's listing agent. She invited an architect well-versed in Berkeley's design history on an initial tour, and he noted a number of "unusual" stylistic choices in the home, she recalled. "The redwood beams combined with the board and batten both on the ceiling and the walls," along with the asymmetrical design and "the copper work" throughout, aren't typically found in these Arts and Crafts homes, Nishimura explained.
Still, the four-bedroom, 2 1/2-bath home carries many of the usual traits of naturalistic Arts and Crafts design.


"They tried to bring in a lot of the natural elements surrounding the garden and have that reflected in the house in terms of the indoor-outdoor communication and maximizing the views," Nishimura said.
Previous owners undertook structural upgrades, such as integrating copper plumbing and overhauling the mechanical systems. Three-dimensional relief tiles still border the residence's original hand-tooled copper fireplace, serving as the centerpiece of the living room. The property also boasts a quirky double staircase at its core: a service staircase that runs parallel to the main staircase.

But Nishimura raised a different point about the stairs.
"It's a heart-healthy home," she chuckled, "meaning that there are stairs to the front door."
When turn-of-the-century housing stock was finding its footing, personal cars were a luxury. That means many older homes in the area don't have garages or vehicle approaches — so no off-street parking. And this particular home, in its hilly, highly walkable locale, has a good number of entry stairs to keep the heart pumping.
The stairs remind Nishimura of "blue zones," or regions of the world with high concentrations of centenarians. "Many of them are in hilly villages where you do a lot of walking," she said. And that's certainly something that this home encourages.

