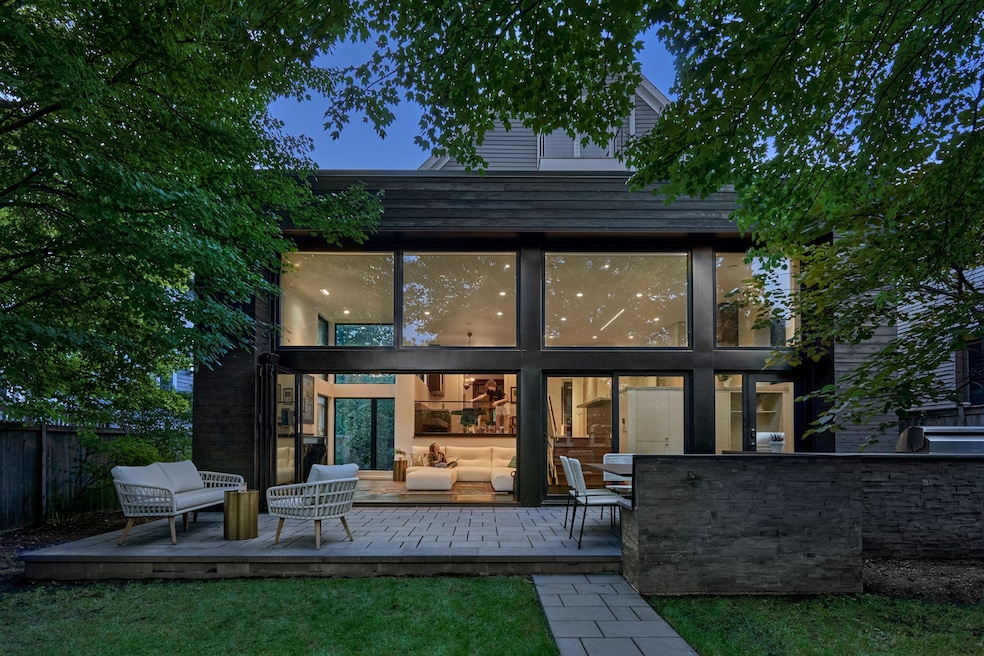Some prospective homebuyers want a turnkey house, a property that’s move-in ready from minute one. But other buyers are itching for a project.
Moss Design often works with that second buyer, the people who “know they want to buy something and remodel it,” said Matt Nardella, co-founder of the Chicago-based architecture firm. “It’s a personality trait, I think.”
And, when a client knows they want to buy and remodel, the perfect time for a client to find Moss is “when they’re still looking,” Nardella said. That way, the firm can assess a potential project, making sure that — based on the existing building and local zoning ordinances — a buyer snags a property that could become what they’re envisioning.
Moss is also uniquely equipped to help with the search: its co-founder, Laura Cripe, is a certified real estate broker. “We can help you with the search in the first place,” Nardella said.
That ideal timing doesn’t always work out, but luck was on the side of a pair of clients looking for an old house to remodel when they found the firm. After years spent in New York, the clients were looking to return to family in Chicago, and they “were looking for a woman-owned business” to lead the design process, Cripe said.
Working with Moss, the clients closed on a 120-year-old Victorian tucked into Chicago’s Ravenswood neighborhood. Charmed by its bones, the clients wanted to improve the existing three-story house, preserving what they could while transforming the residence into a 5,889-square-foot, five-bedroom home that could easily accommodate large gatherings of nearby extended family.

One element that would not get any special treatment: an oddly shaped addition tacked on to the structure’s rear in the 1990s. The addition was partitioned from the main house and “it was terrible,” Cripe explained. “There was no flow,” and it kept the kitchen “tucked away,” turning it into “the darkest part of the house," she said.
“I’m not even quite sure what they were thinking,” Nardella agreed. The addition didn’t even take full advantage of the home’s double-wide lot — a 50-foot rarity amid the city’s 25-foot-wide standard.
Adding on a split-level space
With the removal of that dated addition as the first order of business, Moss designed a split-level expansion that responded to the site. Spanning the width of the lot, the flat-roofed extension contains an open kitchen and dining space raised slightly above other ground-level living areas that connect directly to the backyard thanks to a ribbon of folding glass doors.

“Instead of having stairs on the outside of the building, we bring them inside,” Nardella said. “That transition from the main living level down to the yard level happens inside … your rear of the building can then just go seamlessly right out to the yard.”
Raising a portion of the first floor a few steps while keeping living areas level with the ground meant that the designers could integrate an efficient radiant heat system into the family room floor and select windows that “go higher than they normally would,” Nardella said. In addition to facilitating efficient air flow by letting out rising heat, those 7-foot-tall windows helped the design team coax more daylight deep into the home.
“Victorian buildings typically are not the best for natural light,” he said. “We were actually able to brighten up the older parts of the building with this modern intervention that we put on the back.”
Keeping materials out of the landfill
The windows and a charred-wood material palette gave the addition a decidedly modern feel, but Moss and their clients wanted the space to make sense within the context of their Victorian structure. That left the careful work of stitching together the building’s 20th-century origins with its modern self.

“The connection from old to new happens mainly down a corridor and then in the dining room,” Nardella said. Both spaces got new drywall and upgraded infrastructure, so they’re technically new, but Moss fused old pieces from the existing building into the spaces to remove any harsh design differences.
“It’s not this stark change when you walk in,” Cripe said. When you enter this seemingly all-Victorian house from the street, you’re met with old wood and a historic fireplace. But, as you move toward the back of the home, the Victorian style bleeds into 21st-century architecture.
Retaining the home’s historic doors, moulding and other elements was also a priority for the clients and architects alike, Cripe explained. With sustainability in mind, the reuse-focused clients “really pushed for saving as much as we could,” and donated the salvageable elements that didn’t make it into the project.
“Whatever doesn’t end up in a landfill, we consider a win,” Nardella said.
Project credits
Project: Charred Wood and Glass House, Chicago
Architects: Moss Design, Chicago. Matt Nardella (principal architect); Chris Koster (project architect); Laura Cripe (interiors)
General Contractor: InFocus Builders
Structural Engineer: G.D. Gazis
HVAC Engineer: Priority Energy
Windows: Weathershield
Sliding Doors: NanaWall
Siding: Nakamoto
Light Fixtures: Juno, LLI Lighting
Tile: Emil America
Custom Sink: BeckerWorks
Plumbing Fixtures: Brizo, Ruvati, Hansgrohe
Appliances: Sub-Zero, Milel
