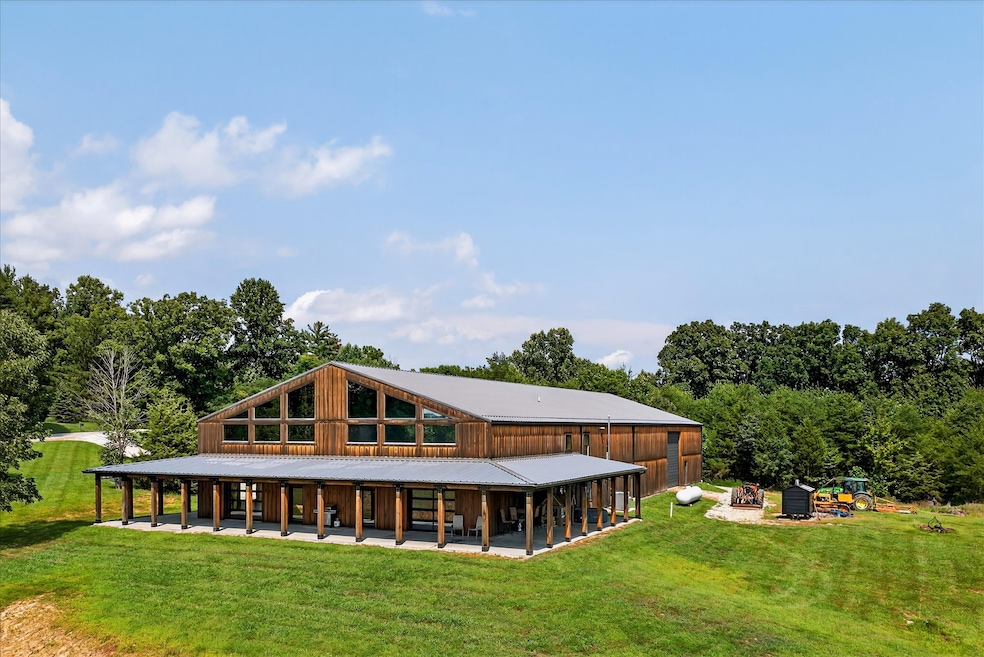The seller of a $2.5 million so-called barndominium in Williams, Indiana, is happy to sell his custom luxury home for the listing price — or a really enticing trade.
Mark Corey doesn’t mean trading precious metals or dry goods, but he’s flexible.
Ideally, though, Corey would want a piece of local land with a house or a few pieces of real estate in a vacation spot. He’d also accept a collection of properties or one house with the difference paid in cash.
“In one of my businesses, I do a lot of trading and bartering, and have bartered for property in the past,” Corey told Homes.com in an interview, referencing his car dealership. “I wanted to offer it up in case it was an option.”
Listing agent Natasha Johns of Carpenter Realtors said she’s sold more than 1,000 homes and never one through a trade.
“It’s not really common in this area,” she told Homes.com.
The buyer or trader of the barndominium — a home built from an existing barn or built to resemble a barn — would receive 77.71 acres and 10,560 square feet of space. About 6,000 square feet of that space is workshop space and another 4,000 square feet is traditional living space.
The home has four bedrooms, two full bathrooms and one half-bathroom.

Outside, the wraparound porch spans nearly 2,500 square feet. There’s a dry creek bed and a newly added lake. The acreage is made up significantly by a wooded forest.
“For any outdoorsy person, it’s situated on beautiful land perfect for rock crawling, hunting. … It’s a paradise there,” said Johns, who is also Corey's girlfriend.
Barndominiums have grown in popularity in recent years, especially in rural communities, for those wanting a rustic aesthetic with room for live, play and work.
The expansive size of barndominiums gives ample square footage for work or hobbies, such as in Corey's home. Initially coined as a term in the 1980s, barndominiums also tie into the farmhouse aesthetic popularized more recently by reality TV stars Chip and Joanna Gaines. Their "Fixer Upper" show featured a barndominium project in a 2016 episode.
Features made by hand
Corey, who has a construction background, custom-built the home in 2017. The project took about two years and was designed to accommodate his hobbies and profession as a metal fabricator. Listing images show an array of underway projects: tractors, four-wheelers, dirt bikes.
“You have this massive shop. … Most people would live in it. There’s water out there, there’s heat, there’s air, lifts, you can see tons of projects going on and there’s room for all of it,” said Johns. “There’s tons of living space, and then you have a shop for a car enthusiast. ... We even pitched it to a race car driver.”


As a fabricator by trade, Corey hand-made nearly every piece of welded metal in the home, such as the floating staircase. He also worked with local companies to source material and each piece of wood was cut locally.
The home has two glass and metal garage doors that open to the outside and a garage door-style window above the sink.
A feature wall spanning two levels includes pieces of different-colored woods, all from different species: poplar, ash, walnut, cherry, pine, cedar, beech, varieties of oak and more.
The gas fireplace, by Eiklor Flames, in the center, uses stone from Indian Creek Quarries, about 5 miles down the road. The home's exterior uses poplar siding.

The kitchen features butcher block countertops on the perimeter with a hand-made metal farmhouse sink that matches the acid-washed metal countertop — made by Corey — on the island. The island also has a live edge walnut slab cut locally.
Corey built the bar stools and built in the industrial details to the island. The range backsplash is a sheet of copper heated and then clear-coated to retain its color.
Corey said he’ll leave the stools for the new owner along with any residential furnishings seen in the listing photos. He's willing to negotiate for items in the shop.
