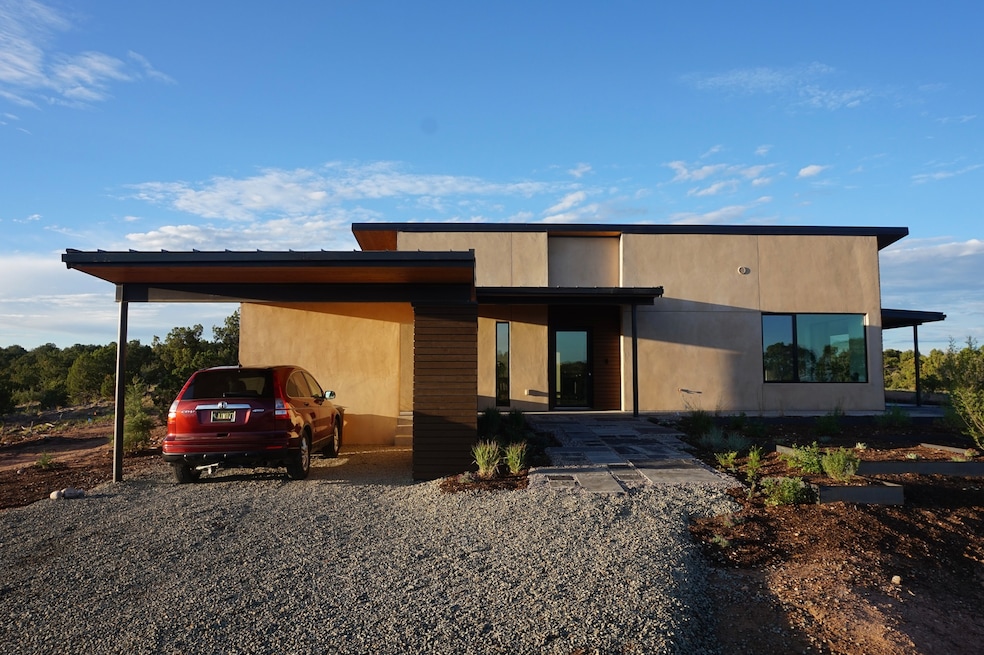Joaquin Karcher likes to say that his architecture firm designs houses like thermoses.
The tightly bound designs focus on curbing energy losses to minimize the need for mechanical heating and cooling. In that sense, the team at Zero E Design is intensely interested in eliminating a home’s “hairline cracks,” said Karcher, the Taos, New Mexico-based firm’s founding principal. “If you’re not losing anything,” he explained, “you’ve got nothing to replace."
Take, for example, the firm’s recent project in Santa Fe's La Tierra neighborhood. Built following the COVID-19 pandemic for a couple who host leadership workshops, the design team worked off two goals from the clients: “They said, ‘We want to have an energy-efficient house that is practical,’” Karcher recalled.
The resulting home is compact — clocking in at roughly 1,000 square feet — and densely packed in terms of usable space and sustainable features.
What goes into building self-sufficient, all-electric homes
Understanding how Zero E Design approached its La Tierra project is easier if we go back to Karcher’s school days. The German-born architect completed his master's degree in architecture at the University of Hamburg in 1988, and when he grew interested in sustainable design, passive solar building was all the rage.
The approach saw green-minded architects focus on harnessing the sun's power in their designs, optimizing how its rise and set could work with building orientation to heat and cool a structure efficiently. It was, of course, an ancient way of construction, but it wasn’t the kind of topic emphasized in Karcher’s building physics classes. It was, however, fascinating North American architects in new ways during the 20th century, which pulled Karcher to the United States in 1991 after a few years of professional practice in Germany.


Here in the U.S., he studied efficient building practices, founding One Earth Design, a firm focused on passive solar and adobe residences, in 1991. He returned to Germany, where architects were leaping ahead in sustainable building practices, in the mid-2000s, honing his understanding of the "passive house" standard.
Karcher eventually moved back to the U.S. and founded Zero E Design, a firm structured to populate the Rocky Mountain region with self-sufficient, decarbonized homes.
The walls are stuffed with newspaper
At its extremes, Taos gets twice as cold as Karcher’s native Frankfurt, but it receives much more sun, he said. Santa Fe is about an hour and a half from Taos by car and has a moderate desert climate, cold in the winter and hot in the summer.


The La Tierra project nests on a hill near the Sangre de Cristo Mountain range, Karcher said, about a 10-minute drive from Santa Fe proper. The clients wanted something modern, a low-lying design with horizontal lines, and it took roughly eight months to build. In addition to living and dining space, the wood-framed house offers one bedroom and two offices specified to accommodate the clients’ work-from-home preferences.
When it comes to orientation, the design team paid close attention to the home’s footprint, ensuring that they selected options that minimized solar heat gain during the warm months while preserving views of the mountains. “Placement,” Karcher summed up, “was important.”
Also important is what Zero E stuffed inside the home’s walls.
“I’m a nut for recycled newspaper and cellulose,” Karcher said of his preferred insulation. The approach removes cellulose-based content — like newsprint — from the waste stream; instead, it gets shredded, treated with fire retardants, and then blown into wall and roof cavities.


“I typically employ masses of it,” Karcher said. “It’s super low in embodied energy, and it’s a fantastic insulator.”
For mechanical systems, Zero E specified all-electric options, including a closed-loop, heat pump dryer for clothing and a ducted heat pump, which works better in spaces with separate rooms. A heat-recovery ventilator helps keep the air inside healthy without leaking heat during the winter, and a fireplace in the living space runs on ethanol.
On the ground, a polished concrete floor sits above a shallow frost-protected foundation, which boasts a heavily insulated perimeter. “So, the edges of your house, where you have about 30% of your heat loss through the slab … is heavily insulated,” Karcher said. Cellulose insulation wasn’t an option for this space, so the design team relied on an expanded polystyrene foam board. The roof is made of wooden pre-engineered trusses with, as Karcher recalls, 24 inches of cellulose insulation blown in between.
Even the triple-glazed Alpen windows are packed tight, Karcher pointed out. The Louisville, Colorado-made elements have hollow frames, so those cavities are also filled with insulation. “The window frame is no longer a thermal bridge,” Karcher said. “On a regular wooden window where you have wood inside and out, that’s considered a thermal bridge … the frame is actually worse than the glass in terms of performance.”
While Karcher couldn’t speak to the final price of the build, he said, “It for sure is comparable to any standard construction or project of that quality and size,” meaning that its sustainable “bells and whistles” didn’t yank up the cost.
Karcher added that it has nonexistent electric bills because the solar-powered structure sends energy back into the grid. In that sense, the residence “pays for itself in a lot of ways.”

