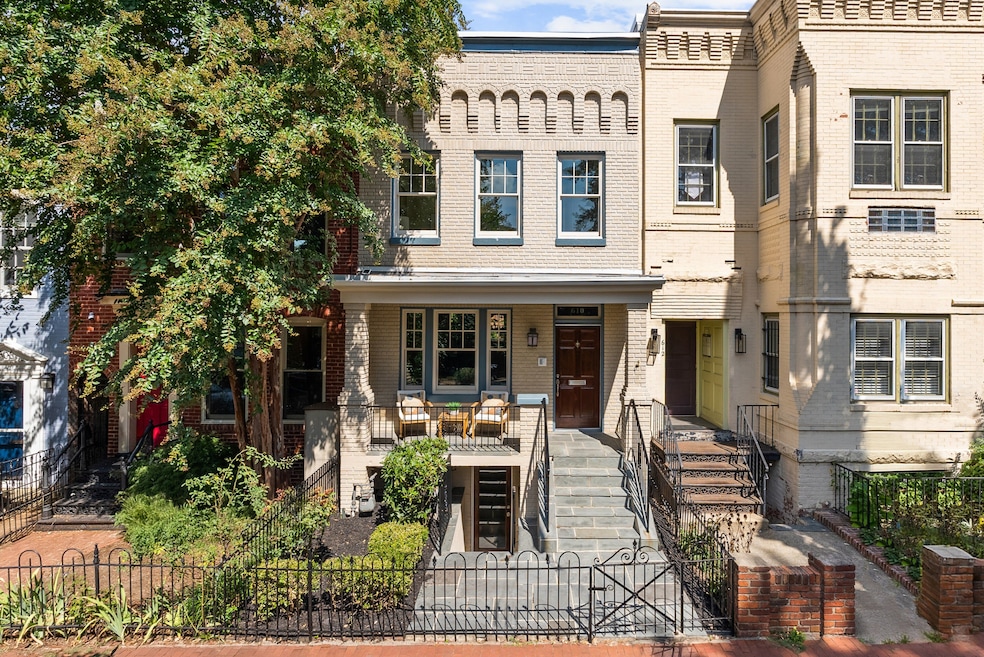A prominent Republican member of Congress is selling her Washington, D.C., townhouse in the heart of the Capitol Hill neighborhood.
U.S. Rep. Elise Stefanik (R-New York), who earlier this year was briefly President Donald Trump’s pick to be ambassador to the United Nations, put her 1927 home on the market amid widespread speculation she will compete next year in the race for New York state governor. The three-bedroom house at 610 Independence Ave. SE is priced at about $2.2 million.
Robert Hryniewicki, Adam Rackliffe, Christopher Leary, and Micah Smith of HRLS Partners at TTR Sotheby's International Realty are the listing agents. They joined the Sotheby’s network earlier this year.

The 2,700-square-foot townhouse’s exterior design is somewhat unusual on Capitol Hill because it was built later than many of its neighbors, Hryniewicki told Homes.com. Architect John Alexander Melby was known for his 1920s design of numerous homes in Capitol View, a residential suburb on the city’s eastern edge, according to the Washington, D.C., Office of Planning.
Melby built this house in what Hryniewicki described as a style more typical of homes in parts of the city’s northwest than on Capitol Hill. Here, much of the housing dates from the late 19th or early 20th century and tends to have a Victorian or Federal style, Hryniewicki said. For example, it’s rare for a house in the neighborhood to have a front porch, as this one does. The brick detailing on the house’s front façade is also uncommon in the area, the agent said.

Stefanik had the house completely renovated when she bought it in 2010, Hryniewicki said. That work resulted in another feature hard to find in the neighborhood — a contemporary open-floor plan. The front door opens to the living room, with an uninterrupted view through the dining area, kitchen and family room to the back deck and patio.
“Most housing on Capitol Hill has not been gut-renovated, and the majority of [the older] housing stock has a segmented floor plan. This is unique in that it’s open from front to back,” Hryniewicki said.

He also highlighted the owner’s suite upstairs that includes a sizable walk-in closet, a spa-like bath and a private balcony. There’s also a lower level accessible from the street with a recreation room. Another feature that might appeal to some potential buyers is the location, within walking distance of the U.S. Capitol, Lincoln Park, and shopping opportunities at Eastern Market and Barracks Row on 8th Street SE.
“It really is very well-sited,” Hryniewicki said.
