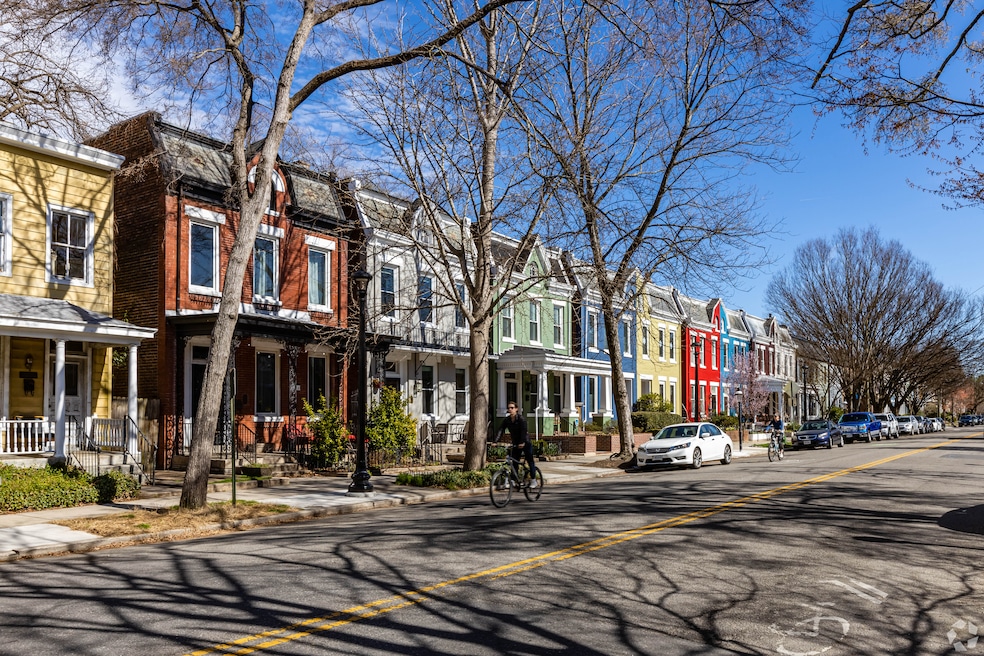The laws that govern how to build housing in neighborhoods in Richmond, Virginia, are confusing and daunting, so much so that city leaders are getting ready to completely overhaul them. But first they want to make sure residents are on board.
The city’s planning department plans to hold open houses this month to share a “pattern book” that illustrates what homes and house lots look like in many of Richmond’s historical neighborhoods. The idea is also to show how hard it would be, without rewriting the zoning rulebook, to build anything like them in the future.
As an example of the problem the city faces, Kevin Vonck, the city’s planning director, said that in many neighborhoods it would be difficult to build a single-family, detached house today, even though that’s the dominant housing type. One common problem is that the minimum allowable lot size or width is larger than what currently exists. A developer who wants to build a house on a typical vacant lot has to request a special permit to get around the rules, a process that can drag out as long as a year.
“We should make it easier, especially with the housing shortage, and more predictable both for the builder and the community to know what to expect,” Vonck said in an interview. “The point of the pattern book is trying to understand some of the characteristics of the built environment in different neighborhoods. We’re finding that the zoning doesn’t match the patterns on the ground in a lot of cases.”

In six of the 10 neighborhoods the city analyzed for the pattern book, the majority of residential or commercial lots do not conform with the rules for lot dimensions, height, or both. In The Fan and Museum District, two of the city’s most desirable neighborhoods, 83% of all lots or the buildings on them are out of step with the rules. Many of the lots and buildings were designed long before the city’s last major zoning rewrite in the 1970s.
Carter Snipes, whose company Snipes Properties has developed some homes in the Museum District, said in some cases he has considered walking away from a potential project because the zoning requires a minimum amount of open space on the lot. That may make it difficult to build anything, or he might be able to build just one home rather than two or three. He could seek a special permit to get around the rules, but that brings new challenges.
“You have to go through the entire political process, and you run up against NIMBYism that derails things,” Snipes said, referring to neighbors’ Not in My Back Yard tendency to oppose new development. “We’ve done outreach to neighbors and met mostly with encouragement, but you do see that a lot. And [often] you just don’t move forward, because the time it takes to get through the process can be cost-prohibitive.”

The pattern book people will see at the upcoming open houses includes photographs of common house types in the 10 neighborhoods, from detached single-family homes to small walk-up apartments or condo buildings. These areas also often have mixed-use buildings on key intersections, with stores or offices on the ground floor and homes upstairs. These, too, are typically very difficult to build under today’s rules.
Snipes is encouraged by the city’s effort to educate residents and developers about what used to be normal in many neighborhoods, and might be again in the future.
“You can demonstrate through these pictures and the public sees that, and says, ‘Oh yeah, that’s not scary,’” he said. “It demystifies some of the technobabble, because when you’re talking about lot widths and lot coverage, your eyes glaze over and you say, ‘I don’t know what that means.’ But if you look at a picture you might say, ‘That’s a cool-looking house, I could imagine my neighbor building that next to me.’”
The city might be doing a good job of showing visually what neighborhoods look like today, but Mark Olinger, who formerly served as Richmond's planning director and is active in the Church Hill neighborhood association east of downtown, thinks a pattern book could be more prescriptive. He and his neighbors are working on their own visual document to advise potential developers on what they should build to conform with Church Hill’s historical patterns and increase affordable housing options.

Most of the new homes Olinger sees under construction are large — 2,200 to 2,500 square feet — compared to what was historically built in the area, and they’re expensive. He’d like to see smaller homes, such as more accessory dwelling units that sit on the same lot as the primary home, or cottage courts, in which multiple small houses are arranged around an outdoor common area. Most of his neighbors would be supportive of these forms of development, he said.
“There’s a lot of variety in my neighborhood — we’ve got bungalows, Victorians, foursquares, Colonials, we’ve even got some modern, new houses,” he said. “We’re not getting a lot of variety in new construction.”
The city might move in the direction of advising builders on what kind of housing it would like to see after getting feedback from residents, Vonck said. A key question is what residents who are nervous about new development will be willing to allow by right. That is, instead of having to seek permission and endure a public hearing that might draw resident opposition, a builder could just walk into City Hall and ask for a permit.

