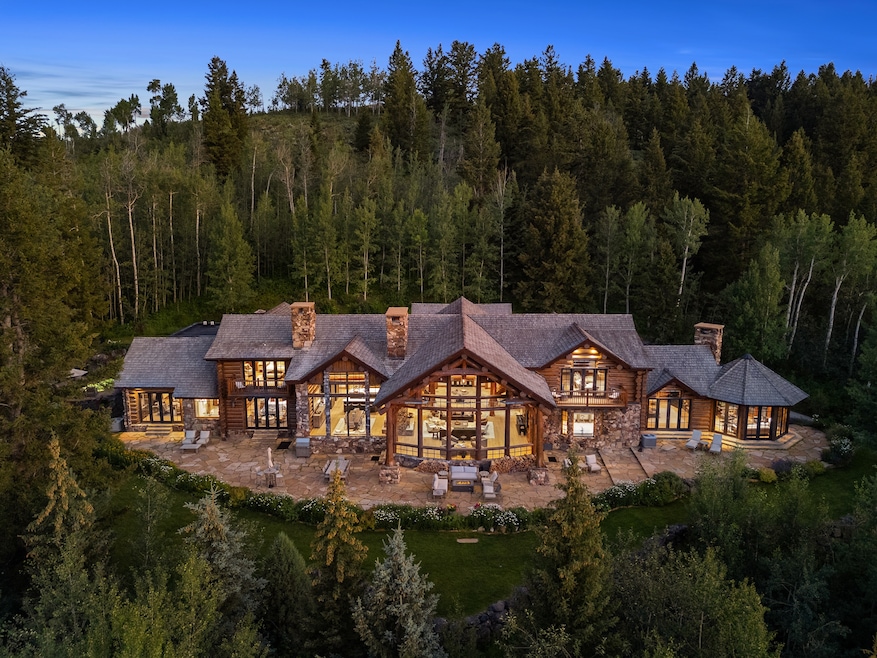In the beginning, log cabins were rustic. Cozy. Structures of utility.
"The western pioneers of America did not have boards with which to build such shelter as they found necessary, nor did they have any means with which to make boards," read "Building with Logs," a 1944 treatise from the U.S. Forest Service. But rounded logs, well, those were plentiful in America's forests.
This Wyoming cabin on the market for $17.45 million is far from utilitarian. It marries the dream of owning a log home with the desire to have a luxury property with breathtaking views.
And its myriad windows to take in that view is a far cry from the log cabin designs of old.
Cabins go big
Early log cabins, that Forest Service publication specified, "were characterized by relatively dark interiors due to the fact that originally the window openings were small and spaced far apart for the purpose of protection." Even by the 1940s, however, that need had shifted, and windows could "be of standard size and located where most suitable for adequate daylighting."
As the decades rolled past, the yearning to own a log cabin did not ebb, but some of those structures ballooned in size, stretching thousands of square feet and boasting a bevvy of materials — steel, glass, stone, and yes, still lots of timber. The log home for sale in Jackson, Wyoming, gives its fenestrations a starring role: The windows are curved, floor-to-ceiling, north-facing and supported by steel framework.
“Previously, a lot of these big log homes couldn’t have this kind of glass,” said Collin Vaughn, a broker with Huff/Vaughn/Sassi in Jackson Hole. But this home at 520 S. Indian Springs Drive has “a ton of glass,” he noted, and it’s “got monster views” of Grand Teton as a result.
Perched atop Boyle’s Hill in a subdivision called Indian Springs Ranch, the 8,897-square-foot home sits on nearly 6 acres. Compared to some Wyoming listings that boast acreages dwarfing major U.S. cities, 520 S. Indian Springs might seem modest, but make no mistake: “It’s a huge one,” Vaughn said. “It’s a big, old boy.”


An octagonal sitting room offers views of wildlife visitors
Developed as a 2007 spec project by Dave Taylor, a luxury homebuilder active in and around Jackson Hole, the home is palatial.
At the time, Taylor “was the highest spec builder that I could think of in our area,” Vaughn said. “And he would build homes for himself, basically, live in them for a little while, and then sell. He didn’t cut corners.”
The house has five bedrooms, eight bathrooms and many of the details one might imagine in a palatial log cabin. The gourmet kitchen has updated appliances; an integrated lighting, climate and audio system threads through the house; a 12-seat theater isn’t far from the wet bar and wine fridge, and an outdoor pool nestled in a rocky outcropping gets frequent visits from fuzzy locals.
“We have some silly videos of wildlife — like bears and moose — swimming in it,” Vaughn assured. “Crazy stuff.”

When it comes to the bedrooms, “there isn’t a bad bedroom in the house,” Vaughn said. The primary suite offers especially breathtaking views, courtesy of 270-degree windows in the adjoining, octagonal sitting room.
The only thing it doesn’t have, Vaughn said, is a separate guest house. “You could add a guest space, but it doesn’t have a guest space existing,” he said. “That’s kind of the negatives we hear.”
'We’re starting to see some serious activity in this price point'
After hitting the market in 2013 for $11.75 million and trading in 2016 for an undisclosed price, the home stayed in its seller’s hands for nearly a decade.
The seller has “had it for a long time, and he’s just not using it as much anymore,” Vaughn explained, or at least, he's not “spending the time that he used to up here to justify a property of this magnitude.”

Last year, the home made a brief appearance on the market at a higher price, but the seller pulled the listing and spent the following months reworking the space.
“He’s spent almost a million dollars, if not more, just kind of making it more crisp and sharp,” Vaughn said. The changes nudged the home toward “a little bit more contemporary Western and a little bit less heavy log,” Vaughn explained. “We call it ‘mountain modern’ around here.”
The work also removed a challenge that the listing faced at its higher price.
Last year, Jackson buyers “didn’t want to spend,” he recalled. “They wanted it cheap, and they wanted it new,” he said, and the prospect of buying a house that came with a project — even a small one — seemed off-putting.

“I think the biggest issue was that people thought it was a bigger project to get it to where it is right now,” he speculated.
But the renovations are complete, and the market is moving. Since the start of 2025, Vaughn estimated that Huff/Vaughn/Sassi has done about six transactions in the $15 million to $20 million price range.
A lot of last year’s “buyers came back, and a lot of those sellers this spring have reduced their pricing,” he noted. “And in doing so, we’re starting to see some serious activity in this price point.”
