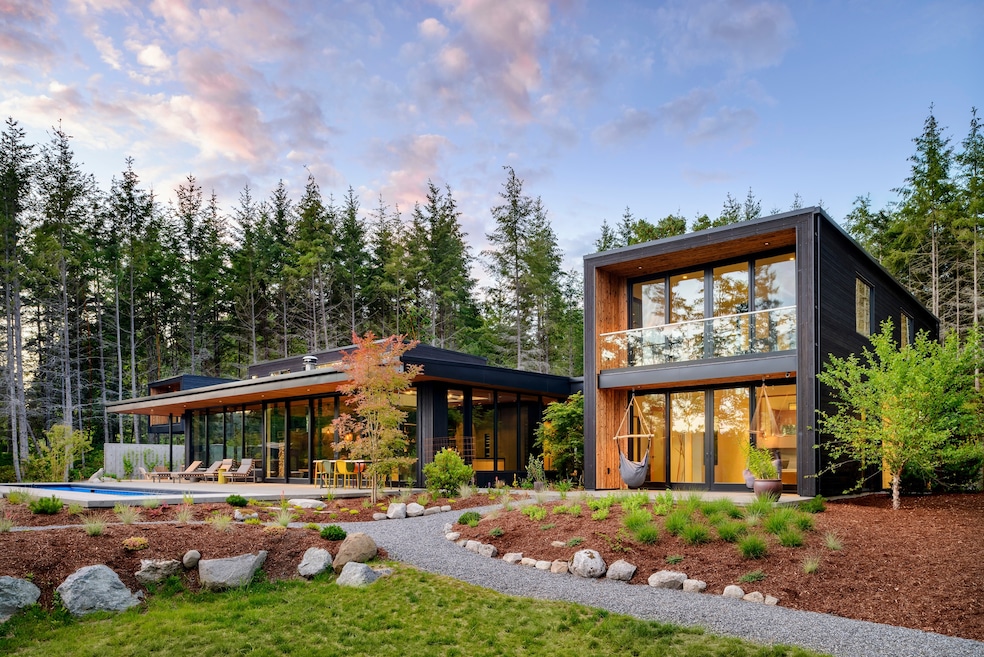The architect and the builder met about 10 years ago on a residential project in Leavenworth, Washington.
The builder (our story’s homeowner) shall remain anonymous, but the architect was Todd Smith, the founder of local design studio Syndicate Smith.
“We entered into a design relationship and got to be really close, have a really nice working relationship just based on mutual interest [and] getting along together,” Smith said. “That struck up this long-term relationship.”
Fast-forward a decade, and the builder’s family decides to relocate from Bellevue to Orcas Island — a roughly 57-square-mile area that's a ferry ride from Anacortes, Washington. The family had found a heavily forested 2.4-acre parcel “that was really overlooked,” Smith said, noting that it had some “tough land-use constraints," hosted a public trail, and wasn’t located along the shoreline, a quality some Orcas Island homebuyers prioritize.
"In the relationship of a builder and an architect, you can kind of see through some of the things that a lot of people overlook,” he detailed. So, the duo visited the land, found that it offered impressive views, and began scheming out a design for something slightly more modern and pared back than some of the maritime-inspired structures found along the shore.

During that initial design phase, they thought a lot about movement across the land, Smith explained, the kinds of spatial “transitions that we typically, culturally do not pursue.”
“In the United States, we have a tendency to clear a piece of land and plop down a house,” he continued. “And then we have another place that’s called a garage, and we park our cars in there, and we slap those two things together and call it a house. I tend to call those a ‘grouse,’ a garage-house.”
This owner did not want a grouse. Instead, the design team gave arrival, circulation, and transition spaces — like the driveway and threshold — breathing room so users could adjust to new spaces as they unfurled. Smith spelled out that the approach prioritizes “the place revealed as opposed to … architecture as an object."
Rooms connect like 'space station' pods
From the outside, the finished 5,761-square-foot home is dark and moody, almost brooding.
That was intentional, Smith clarified; it was never supposed to be “a bright and flashy thing” in the woods. Instead, the boxy home is wrapped in a charred Yakisugi wood siding meant to mirror forest tones. The design team also broke the home’s structure down, thinking of the eventual homeowners’ requirements as separate “pods” all threaded together and nested into the sloping land. The smallest pod is the carport and guest suite, which connects to the main pod, where you’ll find living spaces and the kitchen, via a lofted skyway. The living pod feeds into the third and final pod, which has the bedrooms, including the primary suite, and a home office, among other spaces.


The modules and their connections are like space stations and airlocks, Smith suggested. “Space stations have one pod, and then you have an airlock, and then it’s connected with another pod,” he said. “The best houses oftentimes are just like that: You enter through the ‘airlock,’ and then you have the decision to go left, right, or forward. It’s this really nice transitional linkage.”
Smith paid close attention to the main pod, a space that hosts much of the project’s living areas. He worried that the open-plan area — which is centered on expansive windows, a weathered-steel-wrapped fireplace, and other hard surfaces — could end up “echoey and cacophonous,” he explained. “Nobody is thinking about acoustics, typically.”
But Smith had just completed a music studio project, so he suggested capping the insulated ceiling cavity with a sound-absorbing acoustic fabric and then a wood slat system.
The client loved the idea, Smith recalled, and he had a “great relationship” with “a Latvian vendor of those slats.”
The tweak means you can have intimate — and audible — conversations “at any point,” Smith said. “The mess of family life is absorbed into the ceiling.”


The kitchen island was another focal point of family life for Smith, so he embedded the appliances — the sink, stove, and dishwasher — into the dual islands.
“We wanted to pull the act of cooking and cleaning dishes off the wall,” Smith said, referencing how many main kitchen appliances typically line the space’s perimeter. With this arrangement, “you have the opportunity to interact with people while cooking on the range, and they can help you cook as well, or they can talk to you.”
It's business between friends
Construction on the home sped by, taking roughly nine months total. The project’s success (a testimonial from its owners reads: “This house brings us so much joy. I can be making dinner, my daughters can be drawing at the table, my son can be baking cookies, my friends and I can have a glass of wine uninterrupted. And we can all be together.) stems not just from a simpatico design process between friends, but also because it underscored how knit together the design and build of a home actually is.

Rather than designing in a vacuum, expecting that a project pencils out as planned, Smith stressed that “having a general contractor that is a partner from as close to the beginning as possible makes for the best project by far.”
Smith likens the whole process to “multiple platonic affairs,” with the clients and design team, design team and contractors, clients and contractors all intertwined.
“We stress the importance of that, fundamentally, this person is going to be in [your] life for years,” Smith said. “You’d better enjoy this person, not just get the best deal.”
Luckily, for Deer Harbor House, it was all business between friends.


Project credits
Project: Deer Harbor House, Orcas Island, Washington
Architects: Syndicate Smith, Leavenworth, Washington. M: Todd Smith, Principal Architect; Dustin Hoffman, Project Manager & Designer
Contractor: Westcorp Construction
Structural Engineer: BTL Engineering
Photographer: Will Austin
