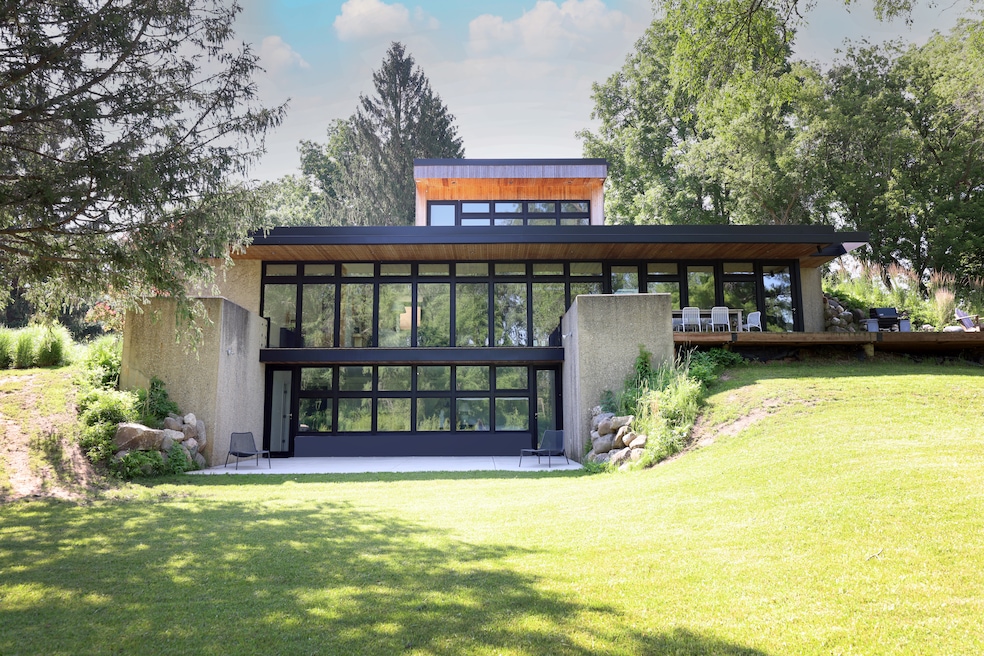A gutted 1970s-built home with one side clad in windows sat on the market for years. Offers came in, but the seller was reluctant. Then Michael Ader saw the listing.
The description caught the Chicagoan’s attention first. It highlighted the home’s true background: It was designed in the 1970s by Kenosha, Wisconsin, architect Robert M. Kueny, a 1955 member of Frank Lloyd Wright’s Taliesin Fellowship.
The Taliesin program welcomed apprentices to study under the famed architect Wright, ultimately to “develop a well-correlated, creative human being with a wide horizon but capable of effective concentration of his faculties upon the circumstance in which he lives,” according to the Frank Lloyd Wright Foundation.
Kueny designed the home in Salem, Wisconsin, for the Houtz family, Ader discovered, but no research could show how the home’s original interior looked. The listing showed a stripped-down home that sat there for 20 years.
“It sparked my interest. When I got here, it was way worse than the pictures showed,” Ader told Homes.com. “It was pretty bad, but there was something about it.”

He visited the home four times between late 2017 and 2018 and still, no budge from the seller. He called, no answer. He visited her office, she was out.
“I just really loved this house. … I got obsessed with it,” said Ader.
A box of Famous Amos cookies sealed the deal and got Ader a call back. He closed on the deteriorating house in 2019. By that time, weeds had overtaken the home, and the roof had been destroyed by water.
Void of any true signs of a residence, Ader described it as looking “like a parking garage, basically.”

Ader and his then-partner designed and rebuilt the home to blend their vintage love with a minimalistic Scandinavian-modern aesthetic. It’s now listed for $1.9 million with 3,500 square feet, four bedrooms, and four and one-half bathrooms.
Rebuilding the home
Though the home’s state required an entire rebuild from new framing and insulation to windows and flooring, there were no restraints to what Ader could do inside.
He took a simplistic, clean approach to the design, keeping it minimalist. As a seller of vintage clothes and other items, Ader was used to maximalism and piles of stuff. His home would bring peace to that professional chaos.

The house's setting already brought that feeling. It sits on nearly 10 acres of land surrounded by trees and is nestled deep into the lot near a large private pond. The home is about 4 miles away from the border of Illinois and Wisconsin, 45 miles south of Milwaukee, and 62 miles from Chicago,
The home was re-sided with cedar, reframed, and new drywall and insulation were installed. The overgrown acreage was landscaped and controlled, and new commercial-grade windows were added.
The interior uses a balance of exposed aggregate concrete, white walls, white oak, and black details.
Scandinavian inspiration
Ader took inspiration for the kitchen from the three-Michelin-starred Copenhagen restaurant Noma, widely regarded as one of the world’s best restaurants.

Noma’s food is Scandinavian as much as its interior design, with heavy use of wood and clean, uncomplicated lines. The kitchen at Noma, designed by David Thulstrup Studio, is open-air, and rather than traditional stainless-steel shelving and prep tables, the restaurant uses thick bodies of white oak with built-in storage.
Several islands at Noma have embedded portions of brushed stainless steel. In the Salem home, one wall-mounted surface is full-bodied white oak, while the other is topped with a stainless-steel countertop.
The appliances, from luxury brands Miele and Fisher & Paykel, are cabinet-front and blend into an adjacent wall that, until a closer look, looks like a simple all-black wall.
“Everything in the house is seamless. You look in the kitchen and everything blends into the house,” said listing agent Daniel Hodgman of Coldwell Banker Realty. “As you continue through, all the furniture was bought and/or designed for the house. They were very thoughtful on what they wanted.”

Few structural changes were made purely for aesthetics. A concrete wall in the middle of what is now the open-concept living-dining-kitchen was removed to keep the entryway bright, and a top-level bedroom and bathroom were added onto the existing structure. Three thin windows were added to the front to bring even more light in and installed in-floor radiant heating before repouring the new floor.
A small horse barn on the land was also reframed and new concrete was poured, which Ader turned into a work studio.
“It has the best light of any house I’ve ever been in,” said Ader, who’s looking for his “next weird house.”
