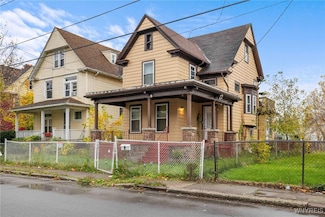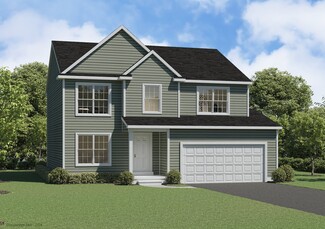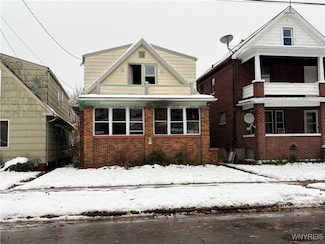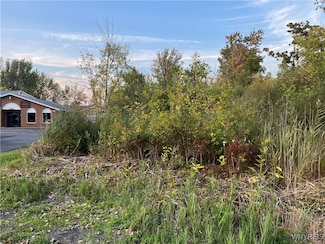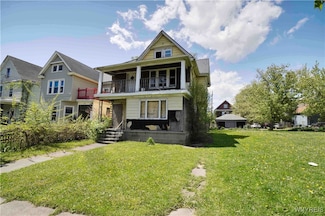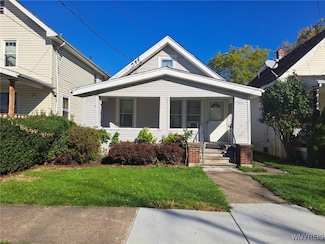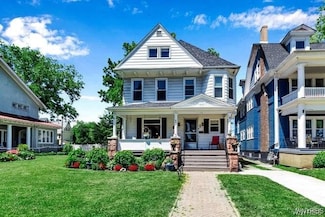$125,000
- 3 Beds
- 1 Bath
- 1,242 Sq Ft
1323 Whitney Ave, Niagara Falls, NY 14301
Whether you are seeking a charming primary residence or a high-performing investment, this spacious 3-bedroom home delivers. Currently a successful short-term rental, the property earns between $5,000 and $10,000 monthly during the summer—revenue expected to peak as the upcoming World Cup in nearby Toronto brings a surge of international tourism to the region. The interior balances traditional

Timothy Healy
Listing by Keller Williams Realty WNY
(716) 403-3065

