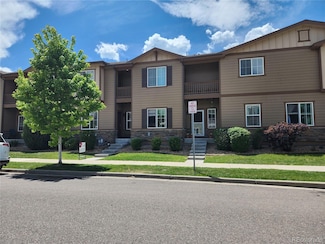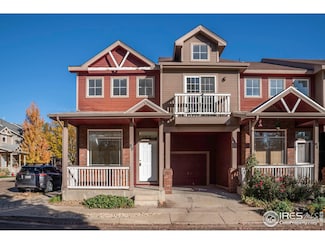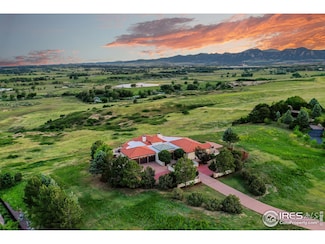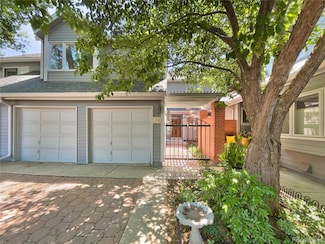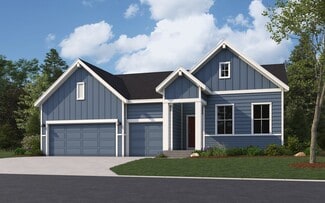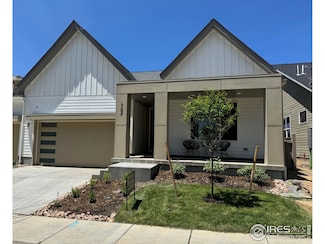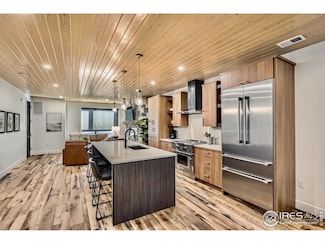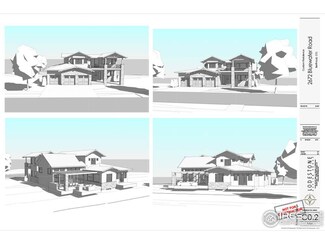$409,999
- 2 Beds
- 2.5 Baths
- 1,460 Sq Ft
1211 Bistre St, Longmont, CO 80501
Great opportunity to live in or to invest! Check out this beautiful townhome at Sienna Park! The open floor plan on the main level consists of a dinette area, kitchen, and family room which is great for entertaining. The kitchen feature plenty of counter space with an island and a pantry for extra storage. Upstairs, you'll find 2 large bedrooms with walk-in closets in each. Both bedrooms feature
Liliya Getsin HomeSmart Realty

