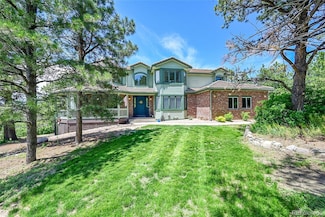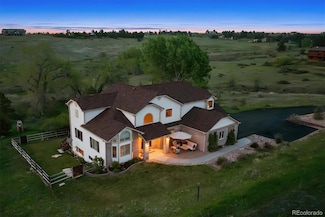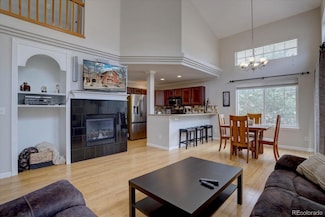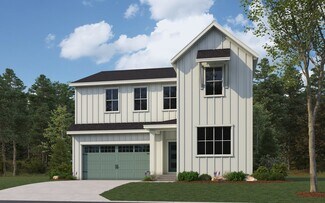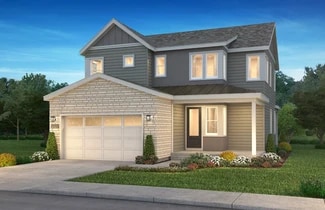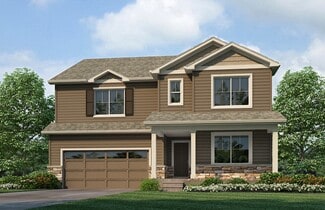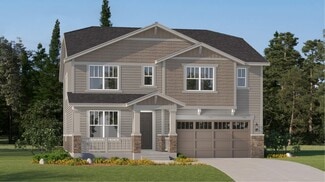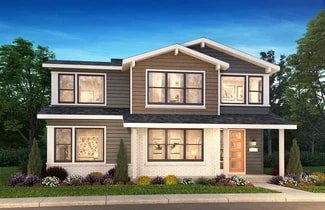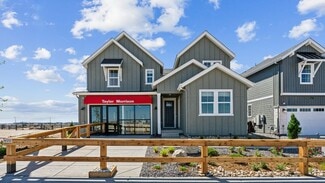$895,000
- 6 Beds
- 3.5 Baths
- 5,000 Sq Ft
14193 Double Dutch Cir, Parker, CO 80134
This home is priced to sell! Welcome to 14193 Double Dutch Circle in the highly desirable Stepping Stone community — a home that truly has it all. With 6 bedrooms, 4 bathrooms, and over 5,100 square feet, there’s space for everyone to live, work, and relax in style. Step into a grand foyer that opens to a formal dining room and a versatile main-level office or guest suite. The kitchen serves as

Jennifer Riley
RE/MAX Professionals
(720) 915-2853


