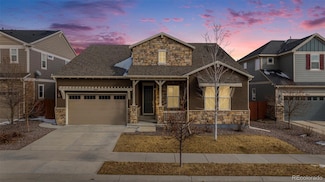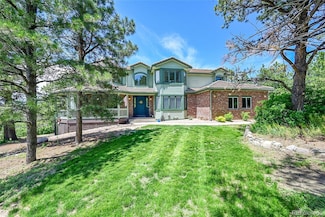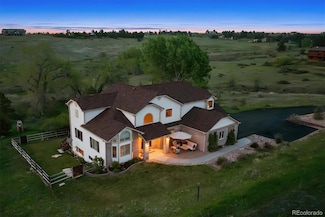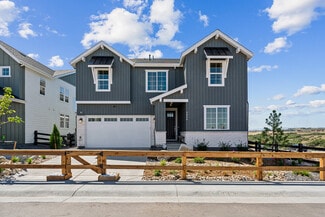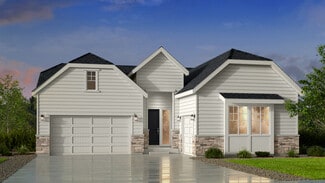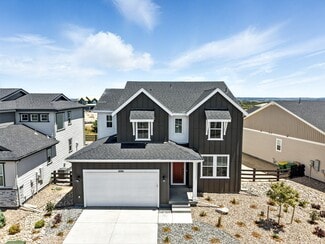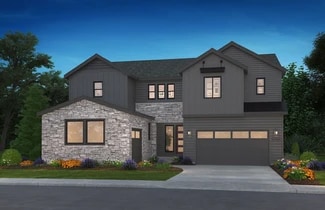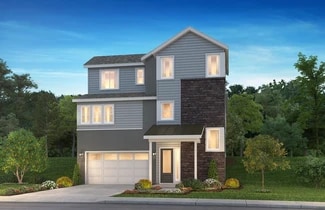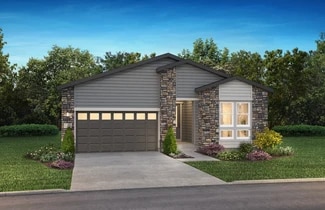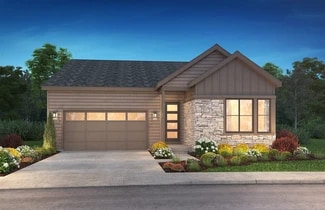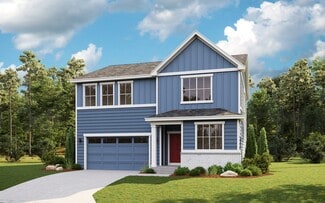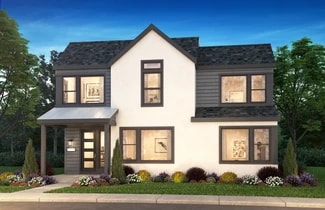$750,000 Open Sat 1PM - 3PM
- 5 Beds
- 3.5 Baths
- 3,700 Sq Ft
18221 House Finch Ln, Parker, CO 80134
Welcome to 18221 House Finch Lane—where comfort, style, and location come together in perfect harmony.This stunning 4-bedroom, 4-bathroom home, built in 2021, sits proudly on a premium corner lot in the sought-after Meadow Lark subdivision. Backing to a tranquil park and open space, this property offers the ideal blend of privacy and community charm.Step inside to discover a

Jaryd Takushi
Aloha Real Estate LLC
(720) 707-0900






