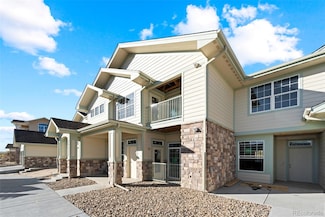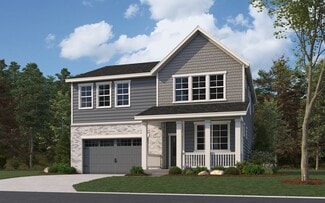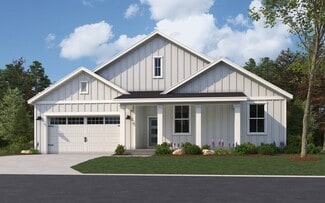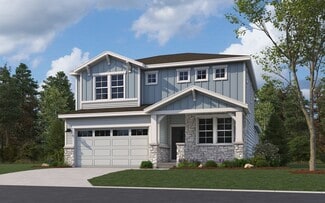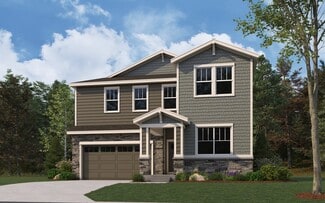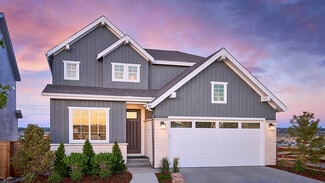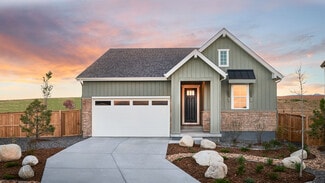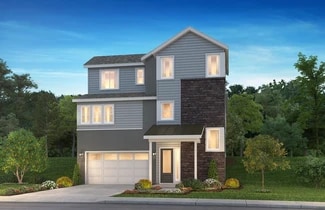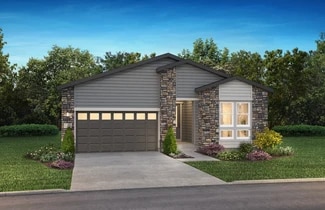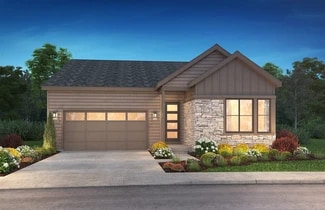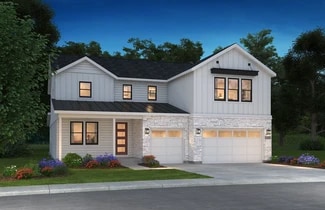$390,000 Open Sat 11AM - 2PM
- 2 Beds
- 2 Baths
- 1,128 Sq Ft
18633 Stroh Rd Unit 2-104, Parker, CO 80134
New Construction! Welcome to Hunters Chase at Stroh Ranch, a stylish new community overlooking Parker, CO. Two bedroom two bathroom units, perfectly located next to parks, playgrounds, and Cherry Creek Trail! We take pride in offering higher-end finishes and a thoughtfully planned design that sets us apart from other communities. With living spaces ranging from a comfortable 970 square feet to a

Taylor Wilson
Compass - Denver
(303) 900-1397


