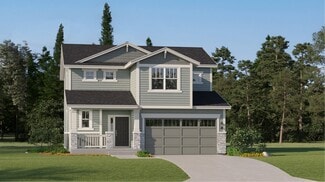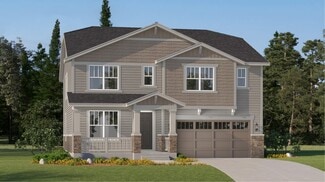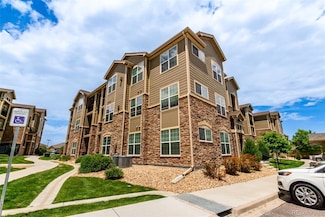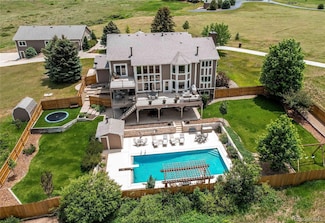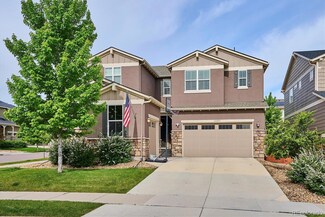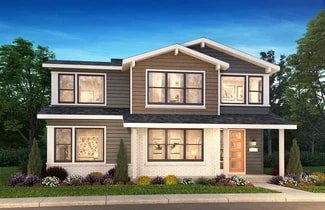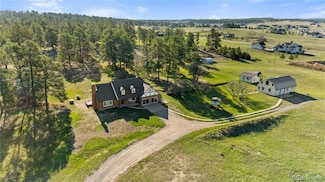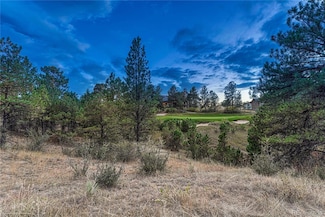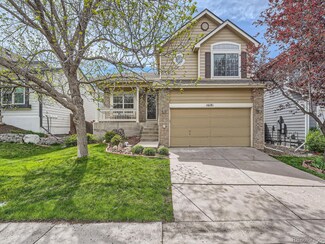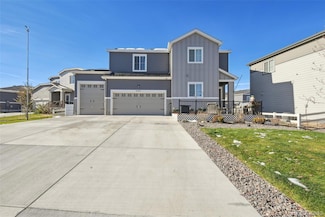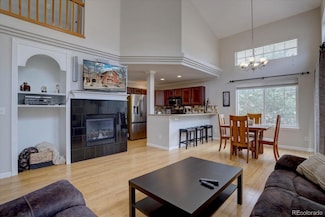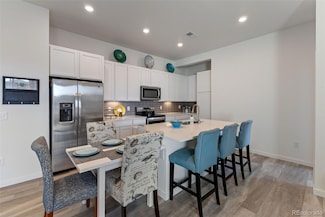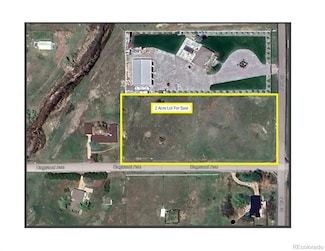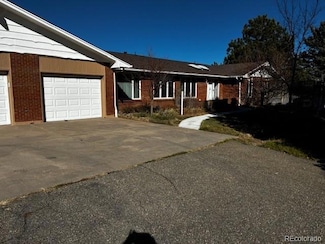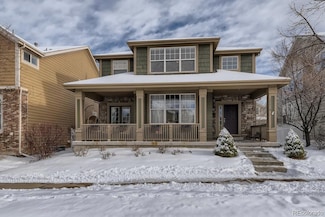$1,130,000 New Construction
- 4 Beds
- 3 Baths
- 4,305 Sq Ft
6152 N Powell Rd, Parker, CO 80134
Builder is adding some BONUS upgrades includes a brand-new front yard Landscaping + Sprinkler System, Custom Blinds are going in and a gorgeous new Fireplace Mantel with custom stonework — the perfect cozy touch for fall! This is a true Colorado gem you won’t want to miss! – Thoughtfully Designed with Ranch Style Living!!! This beautifully crafted ranch-style custom home located on Powell Road in
Tania Martinez HomeSmart Realty



