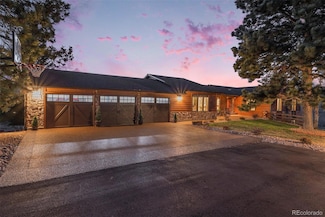$1,395,000 Coming Soon
- 5 Beds
- 3.5 Baths
- 5,043 Sq Ft
7363 Stroh Rd, Parker, CO 80134
Welcome to your modern Colorado dream retreat with stunning Mountain Views! This fully remodeled ranch home perfectly balances mountain-inspired architecture with refined, contemporary living. Nestled on over 5 private acres in the coveted Butterfield neighborhood, this home offers the serenity of country living with the convenience of being just minutes from shopping, dining, and top-rated
Lindsay Shababy Wilks Real Estate






