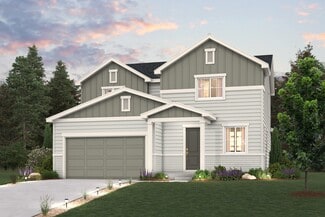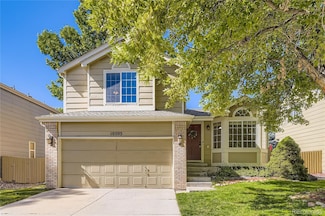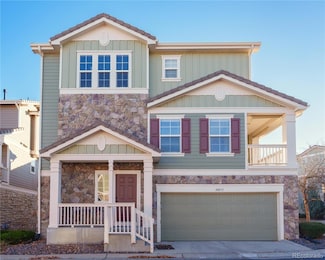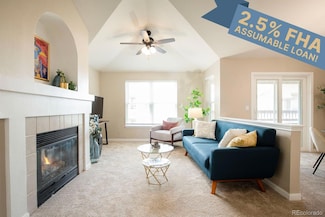$548,828
- 4 Beds
- 3 Baths
- 1,928 Sq Ft
8465 Wheatgrass Cir, Parker, CO 80134
Situated in the established Cottonwood neighborhood of Parker, this spacious four-bedroom, three-bath tri-level home offers nearly 2,000 finished square feet and a highly functional layout designed for everyday living.The main level features a bright living room, dedicated dining area, and an eat-in kitchen, making the space ideal for both daily routines and entertaining. Upstairs, three
Euna Klein Your Castle Realty LLC











































