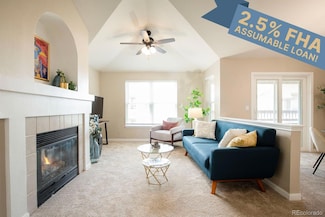$519,000
- 5 Beds
- 2 Baths
- 1,865 Sq Ft
11898 S Clayson St, Parker, CO 80138
Incredible Ranch in the Heart of Parker! This beautifully updated 5-bedroom, 2 bath ranch with a finished basement offers an ideal multigenerational living setup or an amazing Airbnb opportunity! Located in Money Magazine’s Top 5 Places to Retire in the U.S., this home features a bright open floor plan, modernized baths, and a great kitchen, perfect for entertaining. Enjoy year-round comfort with
Jennifer Bozarth Colorado Premier Properties
















