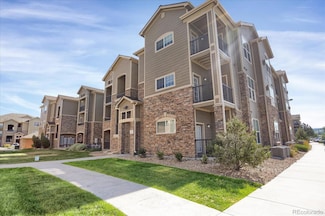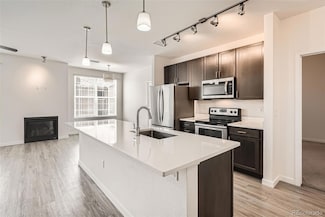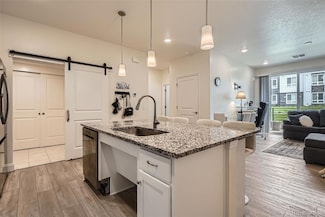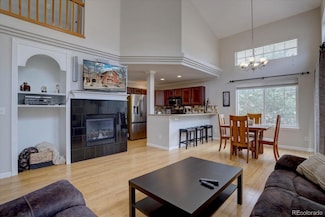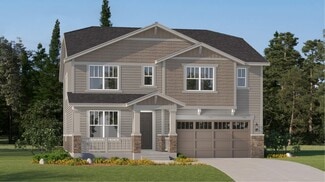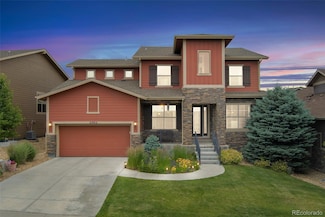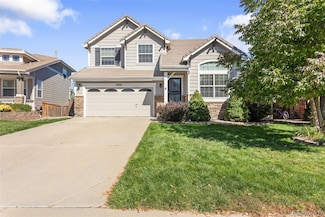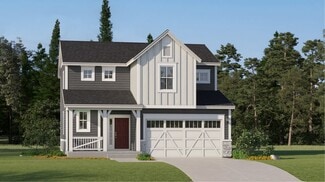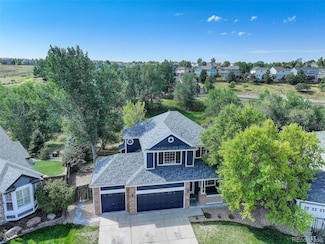$378,000
- 3 Beds
- 2 Baths
- 1,326 Sq Ft
9227 Rolling Way Unit 201, Parker, CO 80134
Discover one of Parker's most affordable 3-bedroom, 2-bathroom homes with a one car detachedgarage at Prairie Walk on Cherry Creek! This quiet, turnkey home features a kitchen with soft quartzcountertops with island, stainless steel appliances, washer and dryer, ample cabinet space, and a sizablemaster bedroom with a 4-piece en-suite bathroom and large walk-in closet. Unlike other

Grant Linhart
Novella Real Estate
(866) 552-5921

