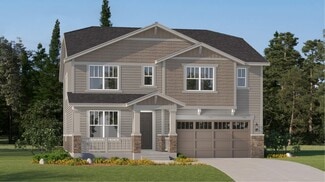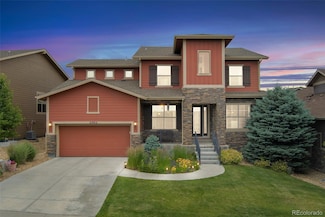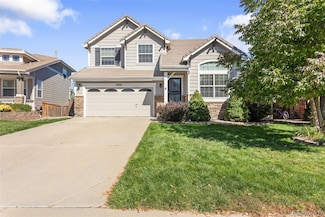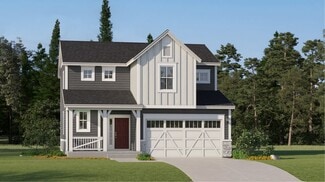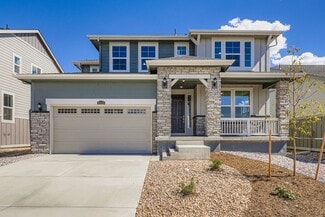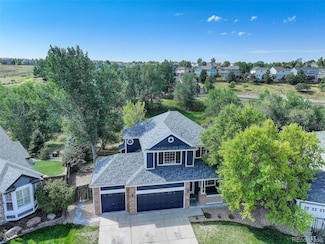$670,000
- 5 Beds
- 3 Baths
- 2,810 Sq Ft
11837 Meadowood Ln, Parker, CO 80138
This beautiful home sits below the road with greenspace backing and siding the home and has a very private and quiet yard. Please see the photos. OVER $60K REMODEL. LOW TAXES WITH NO METRO DISTRICT! Move-In Ready Ranch-Style Home Backing to Greenbelt & Trails! This home is nestled down on a quiet and private lot. Welcome home to this beautifully remodeled ranch that sides and backs to a

Diane Ortiz
Shift Real Estate LLC
(720) 637-1558












