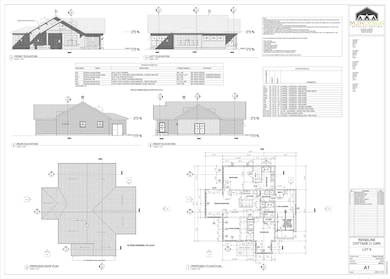0 Bonita's Way Unit 20 Conway, NH 03860
Estimated payment $5,169/month
Highlights
- Water Access
- Lake, Pond or Stream
- Combination Kitchen and Living
- Craftsman Architecture
- Cathedral Ceiling
- Electric Vehicle Charging Station
About This Home
Introducing Whispering Pines at Ridgeline, an active 55+ solution for those wanting to live their best years vibrantly, surrounded by comfort, care & community. Each thoughtfully curated 2 bdrm, 2 bath home features open concept single-level living, a large 4-season sunroom, cozy gas fireplace w/floor-to-ceiling stone surround, vaulted ceilings, stone patio, & an attached garage (a must-have for New England winters). Blending modern design features w/longevity & easy maintenance, these homes include generous allowances toward your choice in finishes: kitchen & bathroom cabinets, countertops, appliances, lighting, & flooring. Several additional upgrade options are available, including a 22kw stand-by generator & EV car charger. Set in a private yet prime North Conway location, surrounded by gorgeous scenery w/convenient access to shopping, dining, recreation, & healthcare, Whispering Pines at Ridgeline offers the perfect blend of independence & community living in the beautiful Mt. Washington Valley. HOA fees include landscaping, snow removal (including shoveling to your front door), weekly trash service, & trail maintenance. Plans include resident priority access to the Continuum's memory care/assisted living facility, onsite concierge care/service management, & the development of an exclusive resident-only clubhouse with a pool. From independent living to coordinated in-home care, Whispering Pines at Ridgeline evolves w/you. Currently accepting non-binding reservations.
Home Details
Home Type
- Single Family
Lot Details
- Landscaped
- Level Lot
Parking
- 1 Car Direct Access Garage
- Driveway
- Off-Street Parking
Home Design
- Home in Pre-Construction
- Craftsman Architecture
- Contemporary Architecture
- Wood Frame Construction
- Vertical Siding
- Shake Siding
- Vinyl Siding
Interior Spaces
- 1,536 Sq Ft Home
- Property has 1 Level
- Cathedral Ceiling
- Ceiling Fan
- Fireplace
- Natural Light
- Combination Kitchen and Living
- Dining Area
- Carbon Monoxide Detectors
Kitchen
- Gas Range
- Microwave
- Dishwasher
- Kitchen Island
Flooring
- Tile
- Vinyl Plank
Bedrooms and Bathrooms
- 2 Bedrooms
- En-Suite Primary Bedroom
- En-Suite Bathroom
- Walk-In Closet
Laundry
- Laundry Room
- Laundry on main level
- Dryer
- Washer
Accessible Home Design
- Accessible Full Bathroom
- Blocking in bathroom wall
- No Interior Steps
- Hard or Low Nap Flooring
Outdoor Features
- Water Access
- Municipal Residents Have Water Access Only
- Lake, Pond or Stream
- Patio
Schools
- A. Crosby Kennett Middle Sch
- A. Crosby Kennett Sr. High School
Utilities
- Forced Air Heating and Cooling System
Community Details
Overview
- Ridgeline Subdivision
- The community has rules related to deed restrictions
- Electric Vehicle Charging Station
- Planned Unit Development
Amenities
- Common Area
Recreation
- Trails
- Snow Removal
Map
Home Values in the Area
Average Home Value in this Area
Property History
| Date | Event | Price | List to Sale | Price per Sq Ft |
|---|---|---|---|---|
| 10/17/2025 10/17/25 | For Sale | $825,000 | -- | $537 / Sq Ft |
Source: PrimeMLS
MLS Number: 5066244
- 0 Bonita's Way Unit 5
- 928 Eastman Rd
- 301 Redstone St
- 109 Wylie Ct
- 112 Wylie Ct
- 70 Wylie Ct Unit 15
- 42 Wylie Ct Unit 9
- 42 Wylie Ct Unit 6
- 42 Wylie Ct Unit 1
- 78 B St
- 357 Lamplighters Dr
- 74 Lamplighter's Dr
- 66 Lamplighter's Dr
- 15 Trailer Ave
- 26 Campfire St
- 27 Firelite Rd
- 65 Westwind Dr
- 42 Buckingham Dr
- 33 Longbow Dr
- 357 Lamplighters Park
- 19 Saco St Unit 71
- 59 Haynesville Ave Unit 11
- 64 Quarry Ln
- 24 Northport Terrace Unit 1
- 124 Old Bartlett Rd Unit 83
- 2895 White Mountain Hwy Unit 2
- 17 Purple Finch Rd Unit 80
- 17 Purple Finch Rd
- 23 Northbrook Cir Unit 27D
- 64 Wildflower Trail Unit 18
- 30 Middle Shore Dr
- 5 Oak Ridge Rd
- 415 Modock Hill Rd
- 28 Grachen Dr
- 203 Brownfield Rd
- 52 Covered Bridge Ln
- N2 Sandtrap Loop Unit 2
- 253 Linderhof Strasse St
- 284 Tin Mine Rd
- 104 Grand Summit Dr Unit 104







