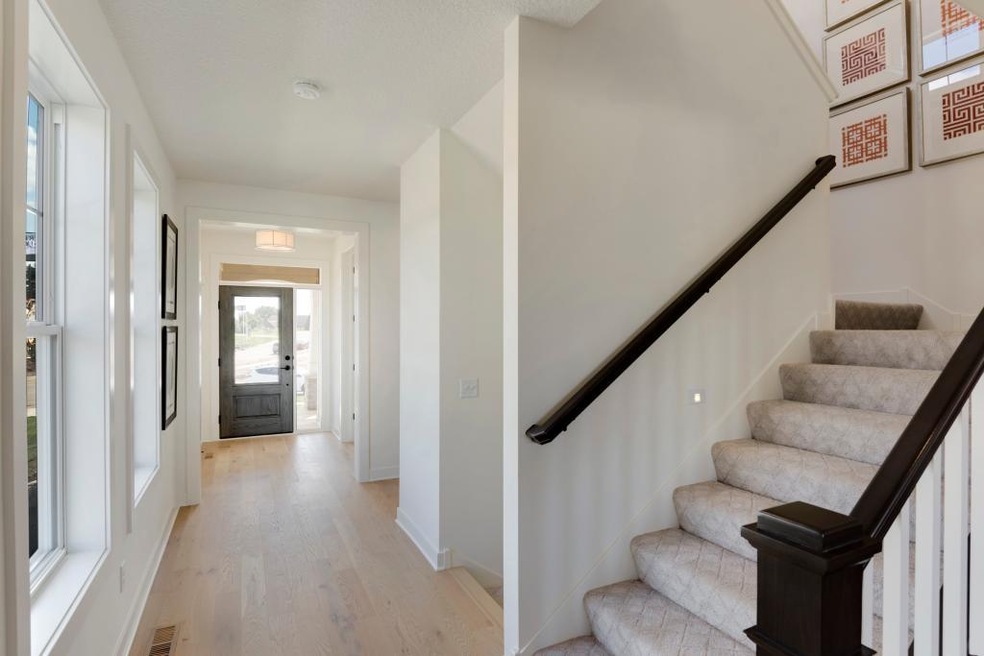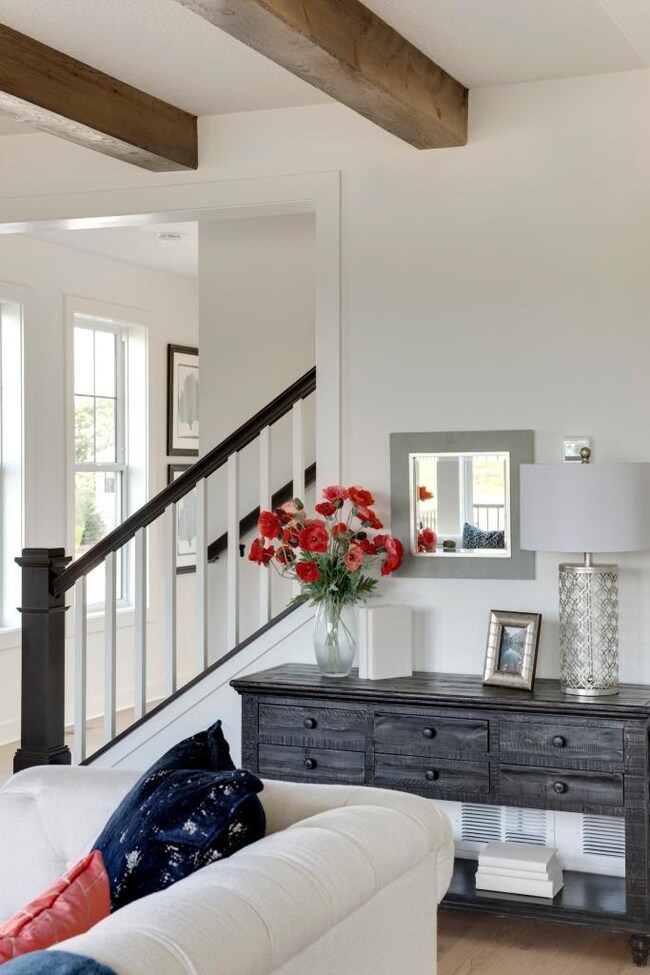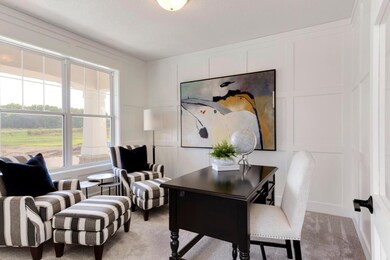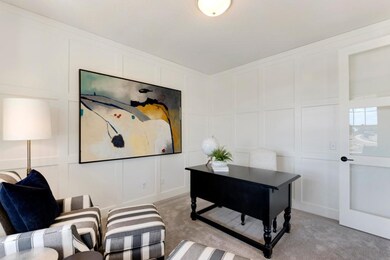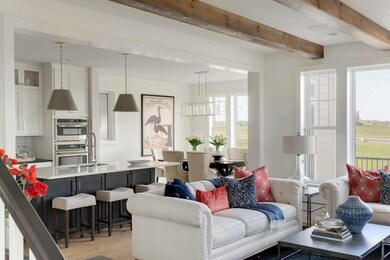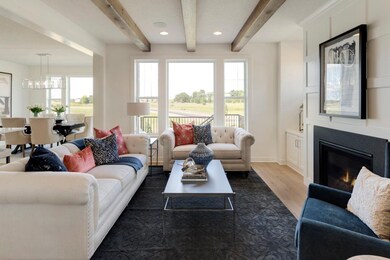
0 Boulder Way Dahlgren Township, MN 55318
Carver NeighborhoodHighlights
- Engineered Wood Flooring
- 3 Car Attached Garage
- Forced Air Heating and Cooling System
- Carver Elementary School Rated A-
- Sod Farm
- Wood Siding
About This Home
As of August 2019Welcome to Robert Thomas Homes Woodbridge Sport Court! 14 Sold in the New 7th addition.Still time for a September Move In! This home is loaded with features, Gourmet Kitchen, Quartz Counter tops,Custom Cabinetry, Wood Flooring, Upper Level Bonus Room, On Suite Bath, Finished Walkout Lower Level, 600 Square Foot Indoor Sport Court, Full Landscaping with Irrigation, sod, and MUCH MORE! All information, pricing, disclosure language, status and photos will be updated as pricing and availability changes.
Home Details
Home Type
- Single Family
Year Built
- Built in 2019
Lot Details
- 0.35 Acre Lot
- Lot Dimensions are 65x196x95x189
HOA Fees
- $39 Monthly HOA Fees
Parking
- 3 Car Attached Garage
Home Design
- Asphalt Shingled Roof
- Wood Siding
- Shake Siding
- Stone Siding
Interior Spaces
- 2-Story Property
- Gas Fireplace
- Family Room with Fireplace
- Engineered Wood Flooring
Kitchen
- Built-In Oven
- Cooktop
- Dishwasher
- Disposal
Bedrooms and Bathrooms
- 5 Bedrooms
Basement
- Walk-Out Basement
- Sump Pump
- Drain
Additional Features
- Air Exchanger
- Sod Farm
- Forced Air Heating and Cooling System
Community Details
- Association fees include professional mgmt
- First Service Residential Association
- Built by ROBERT THOMAS HOMES INC
- The Harvest Community
- The Harvest Subdivision
Listing and Financial Details
- Assessor Parcel Number 301960020
Map
Similar Homes in the area
Home Values in the Area
Average Home Value in this Area
Property History
| Date | Event | Price | Change | Sq Ft Price |
|---|---|---|---|---|
| 08/30/2019 08/30/19 | Sold | $627,815 | +35.2% | $203 / Sq Ft |
| 05/20/2019 05/20/19 | Sold | $464,275 | -22.5% | $174 / Sq Ft |
| 03/01/2019 03/01/19 | Pending | -- | -- | -- |
| 02/09/2019 02/09/19 | For Sale | $599,145 | +32.9% | $194 / Sq Ft |
| 12/12/2018 12/12/18 | Pending | -- | -- | -- |
| 12/12/2018 12/12/18 | For Sale | $450,940 | -- | $169 / Sq Ft |
Source: NorthstarMLS
MLS Number: NST5146653
- 1587 Edgebrook Ln
- 1628 River Rock Dr
- 1911 Ironwood Dr
- 1901 Spruce Ct
- 1902 Spruce Ct
- 1944 Fulton Rd
- 1905 Spruce Ct
- 1916 Timber Ln
- 1905 Arbor Ln
- 1903 Spruce Ct
- 1942 Fulton Rd
- 1955 Fulton Rd
- 1551 Edgebrook Ln
- 1939 Tamarack Rd
- 1814 Fields Dr
- 1965 Tamarack Rd
- 2042 Tamarack Rd
- 2020 Tamarack Rd
- 2001 Tamarack Rd
- 1971 Tamarack Rd
