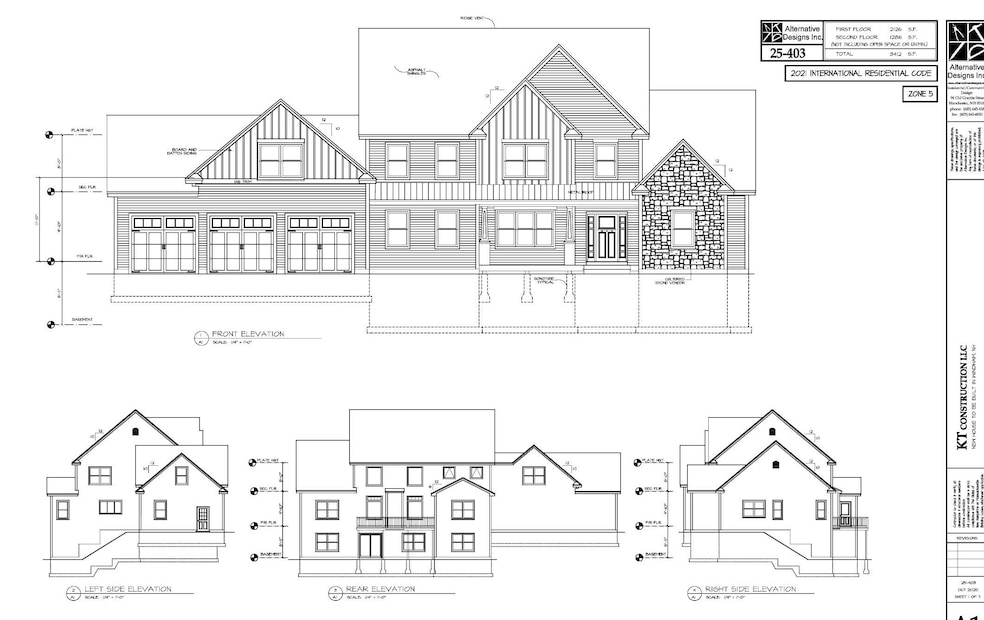0 Carmel Rd Unit 6 Pelham, NH 03076
Estimated payment $8,466/month
Highlights
- Colonial Architecture
- Fireplace
- Dining Room
- Wood Flooring
- Central Air
- 3 Car Garage
About This Home
Stunning New Construction on a Premier 1-Acre Lot This exceptional new build offers a rare opportunity to enjoy a first-floor primary suite complemented by an optional second-floor primary suite—each designed with an elegant spa-inspired bath, a masterfully crafted walk-in closet, and an oversized bedroom retreat. The main level showcases a luxury chef’s kitchen, a welcoming foyer with a dedicated home office, beautifully designed built-ins, and a magnificent family room featuring a soaring two-story ceiling and striking fireplace. Upstairs, you’ll find three generous bedrooms, including the second potential primary suite, along with a spacious full bath boasting double-bowl sinks and an additional versatile space off the suite. A three-stall garage completes this exceptional home, with a walk out basement perfectly situated on one of the most desirable 1-acre lots in this prestigious neighborhood. There is still time to customize colors and refine floor plan selections—don’t wait. This home and its unmatched location are sure to capture the attention of the most discerning buyers.
Listing Agent
BHHS Verani Salem Brokerage Phone: 978-375-4345 License #050944 Listed on: 11/19/2025

Home Details
Home Type
- Single Family
Lot Details
- 1 Acre Lot
- Property fronts a private road
Parking
- 3 Car Garage
Home Design
- Home in Pre-Construction
- Colonial Architecture
- Vinyl Siding
Interior Spaces
- Property has 2 Levels
- Fireplace
- Dining Room
- Walk-Out Basement
Kitchen
- Gas Range
- Dishwasher
Flooring
- Wood
- Ceramic Tile
Bedrooms and Bathrooms
- 4 Bedrooms
Utilities
- Central Air
- Private Water Source
Community Details
- Snow Removal
Listing and Financial Details
- Legal Lot and Block 6 / 6
- Assessor Parcel Number 12
Map
Home Values in the Area
Average Home Value in this Area
Property History
| Date | Event | Price | List to Sale | Price per Sq Ft |
|---|---|---|---|---|
| 11/19/2025 11/19/25 | For Sale | $1,350,000 | -- | $396 / Sq Ft |
Source: PrimeMLS
MLS Number: 5070124
- 38 Bumpy Ln
- 152 Porcupine Cir
- 113 Cluff Crossing Rd Unit 11
- 121 Cluff Crossing Rd Unit 21
- 103 Cluff Crossing Rd
- 16 Tiffany Rd Unit 7
- 18 Artisan Dr Unit 205
- 18 Artisan Dr Unit 219
- 15 Artisan Dr
- 4 Tuscan Blvd
- 22 Via Toscana
- 10 Braemoor Woods Rd Unit 404
- 14 Eagle Dr Unit 14
- 1-3 Morningside Ct
- 41-45 Main St
- 56 S Shore Rd
- 3 S Shore Rd Unit 3
- 16 Oak Ridge Ave
- 15 Appaloosa Dr
- 61-63 Pelham St Unit 61
