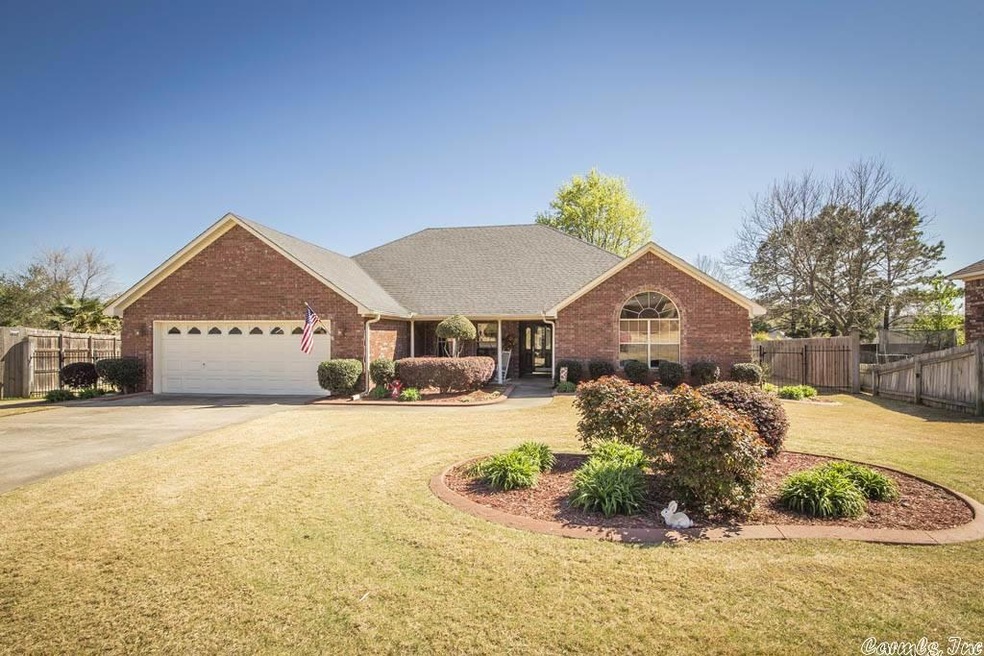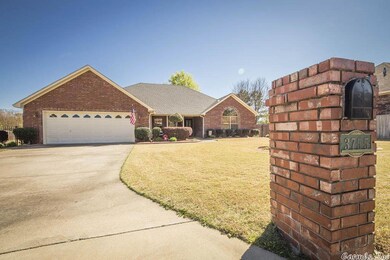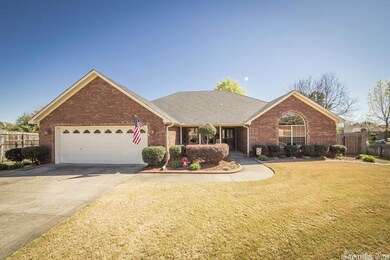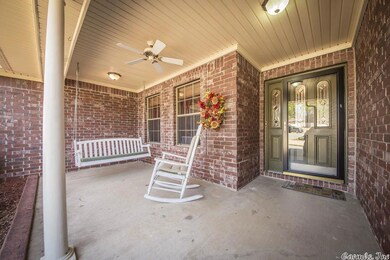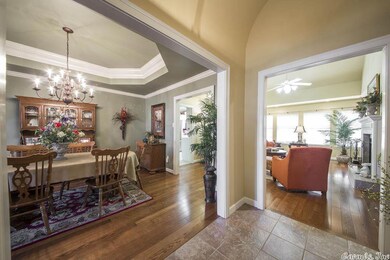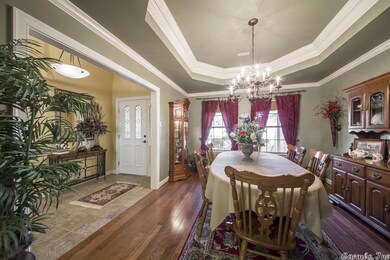
0 Hayden Cove Conway, AR 72034
Downtown Conway NeighborhoodHighlights
- Deck
- Vaulted Ceiling
- Wood Flooring
- Jim Stone Elementary School Rated A-
- Traditional Architecture
- Whirlpool Bathtub
About This Home
As of May 2016Beautifully landscaped and well maintained home. This home is move in ready with beautiful crown molding, tray ceilings and vaulted ceiling in kitchen. Large master bath with his and hers vanities. In addition there is surround sound, remote control fireplace, additional insulation in attic and HVAC replaced 2012; Windows are argon gas charged double pane windows. Porch swing on front porch stays. The decked portion off of the master bedroom has a roof. This house is a must see!
Last Agent to Sell the Property
Arkansas Real Estate Collective, Conway Branch Listed on: 03/29/2016
Home Details
Home Type
- Single Family
Est. Annual Taxes
- $1,536
Year Built
- Built in 1995
Lot Details
- 0.38 Acre Lot
- Cul-De-Sac
- Wrought Iron Fence
- Wood Fence
- Level Lot
- Sprinkler System
HOA Fees
- $4 Monthly HOA Fees
Home Design
- Traditional Architecture
- Brick Exterior Construction
- Slab Foundation
- Architectural Shingle Roof
- Metal Siding
Interior Spaces
- 2,264 Sq Ft Home
- 1-Story Property
- Built-in Bookshelves
- Tray Ceiling
- Vaulted Ceiling
- Ceiling Fan
- Wood Burning Fireplace
- Gas Log Fireplace
- Insulated Windows
- Window Treatments
- Insulated Doors
- Great Room
- Formal Dining Room
- Fire and Smoke Detector
Kitchen
- Eat-In Kitchen
- Electric Range
- Stove
- Microwave
- Plumbed For Ice Maker
- Dishwasher
- Disposal
Flooring
- Wood
- Carpet
- Tile
Bedrooms and Bathrooms
- 4 Bedrooms
- 2 Full Bathrooms
- Whirlpool Bathtub
- Walk-in Shower
Laundry
- Laundry Room
- Washer Hookup
Attic
- Attic Floors
- Attic Ventilator
Parking
- 2 Car Garage
- Automatic Garage Door Opener
Outdoor Features
- Deck
Utilities
- Central Heating and Cooling System
- Heat Pump System
- Gas Water Heater
Similar Homes in the area
Home Values in the Area
Average Home Value in this Area
Property History
| Date | Event | Price | Change | Sq Ft Price |
|---|---|---|---|---|
| 05/05/2016 05/05/16 | Sold | $219,000 | -2.6% | $97 / Sq Ft |
| 04/05/2016 04/05/16 | Pending | -- | -- | -- |
| 03/29/2016 03/29/16 | For Sale | $224,900 | +3.4% | $99 / Sq Ft |
| 03/09/2016 03/09/16 | Sold | $217,500 | 0.0% | $96 / Sq Ft |
| 02/08/2016 02/08/16 | Pending | -- | -- | -- |
| 01/22/2016 01/22/16 | For Sale | $217,500 | -- | $96 / Sq Ft |
Tax History Compared to Growth
Agents Affiliated with this Home
-

Seller's Agent in 2016
Tracy Tidwell
ERA TEAM Real Estate
(501) 472-4709
19 in this area
137 Total Sales
-

Seller's Agent in 2016
Lisa Winbourne
Arkansas Real Estate Collective, Conway Branch
(501) 472-1412
12 in this area
63 Total Sales
-

Buyer's Agent in 2016
Laura Davis
RE/MAX
(501) 269-0649
50 in this area
594 Total Sales
-

Buyer's Agent in 2016
Blake Roussel
Century 21 Sandstone Real Estate Group
(501) 230-6082
20 in this area
105 Total Sales
Map
Source: Cooperative Arkansas REALTORS® MLS
MLS Number: 16008986
- 1545 Amelia Dr
- 1730 John Bryant Dr
- 3525 Juniper Dr
- 1810 Penny St
- 1515 Briley Dr
- 3615 Heidi Ct
- 3720 Monarch Cove
- 3805 Irby Dr
- 1500 Winterbrook
- 1600 Winterbrook Dr
- 18 Riviera Dr
- 1100 Edinburgh Dr
- 3 Brandon Cir
- 1045 Edinburgh Dr
- 44 Shady Valley Dr
- 1855 Foster Dr
- 10912 John Mason Dr
- 10916 John Mason Dr
- 11008 John Mason Dr
- 11000 John Mason Dr
