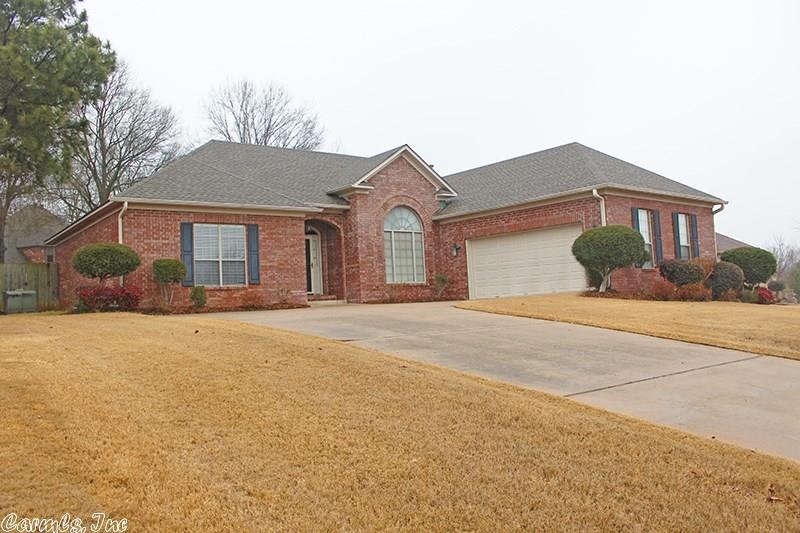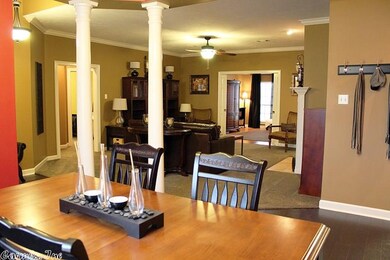
0 Hayden Cove Conway, AR 72034
Downtown Conway NeighborhoodHighlights
- Traditional Architecture
- Wood Flooring
- Home Office
- Jim Stone Elementary School Rated A-
- Great Room
- Formal Dining Room
About This Home
As of May 2016This gorgeous home has a perfect feature for everyone. You can enjoy two large living areas (formal living with fireplace and family room), an office, beautiful formal dining room, eat-in-kitchen, and a large back yard with covered porch. It also has brand new carpet and a new hardwood floors in the entryway and hallway. Other amenities include a courtyard side entry garage, fully fenced yard & more! This home has been exceedingly well maintained. Schedule a showing before it is gone!(See agent remarks.)
Home Details
Home Type
- Single Family
Est. Annual Taxes
- $1,595
Year Built
- Built in 1998
Lot Details
- 0.28 Acre Lot
- Cul-De-Sac
- Wood Fence
- Sloped Lot
HOA Fees
- $4 Monthly HOA Fees
Home Design
- Traditional Architecture
- Brick Exterior Construction
- Slab Foundation
- Architectural Shingle Roof
Interior Spaces
- 2,267 Sq Ft Home
- 1-Story Property
- Ceiling Fan
- Gas Log Fireplace
- Insulated Windows
- Insulated Doors
- Great Room
- Family Room
- Formal Dining Room
- Home Office
- Attic Floors
- Fire and Smoke Detector
Kitchen
- Breakfast Bar
- Stove
- Microwave
- Dishwasher
- Disposal
Flooring
- Wood
- Carpet
- Laminate
- Tile
Bedrooms and Bathrooms
- 3 Bedrooms
- Walk-In Closet
Laundry
- Laundry Room
- Washer Hookup
Parking
- 2 Car Garage
- Automatic Garage Door Opener
Outdoor Features
- Patio
- Porch
Utilities
- Central Heating and Cooling System
- Gas Water Heater
- Cable TV Available
Similar Homes in the area
Home Values in the Area
Average Home Value in this Area
Property History
| Date | Event | Price | Change | Sq Ft Price |
|---|---|---|---|---|
| 05/05/2016 05/05/16 | Sold | $219,000 | -2.6% | $97 / Sq Ft |
| 04/05/2016 04/05/16 | Pending | -- | -- | -- |
| 03/29/2016 03/29/16 | For Sale | $224,900 | +3.4% | $99 / Sq Ft |
| 03/09/2016 03/09/16 | Sold | $217,500 | 0.0% | $96 / Sq Ft |
| 02/08/2016 02/08/16 | Pending | -- | -- | -- |
| 01/22/2016 01/22/16 | For Sale | $217,500 | -- | $96 / Sq Ft |
Tax History Compared to Growth
Agents Affiliated with this Home
-

Seller's Agent in 2016
Tracy Tidwell
ERA TEAM Real Estate
(501) 472-4709
19 in this area
139 Total Sales
-

Seller's Agent in 2016
Lisa Winbourne
Arkansas Real Estate Collective, Conway Branch
(501) 472-1412
12 in this area
64 Total Sales
-

Buyer's Agent in 2016
Laura Davis
RE/MAX
(501) 269-0649
50 in this area
594 Total Sales
-

Buyer's Agent in 2016
Blake Roussel
Century 21 Sandstone Real Estate Group
(501) 230-6082
20 in this area
105 Total Sales
Map
Source: Cooperative Arkansas REALTORS® MLS
MLS Number: 16002016
- 1545 Amelia Dr
- 1730 John Bryant Dr
- 3525 Juniper Dr
- 1810 Penny St
- 1515 Briley Dr
- 3615 Heidi Ct
- 3720 Monarch Cove
- 3805 Irby Dr
- 1500 Winterbrook
- 1600 Winterbrook Dr
- 18 Riviera Dr
- 1100 Edinburgh Dr
- 3 Brandon Cir
- 1045 Edinburgh Dr
- 44 Shady Valley Dr
- 1855 Foster Dr
- 10912 John Mason Dr
- 10916 John Mason Dr
- 11008 John Mason Dr
- 11000 John Mason Dr






