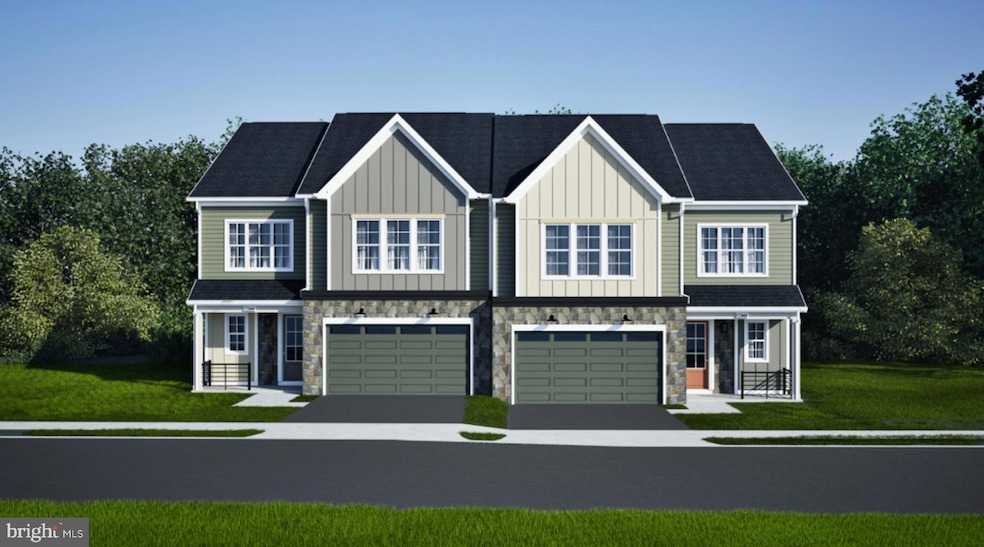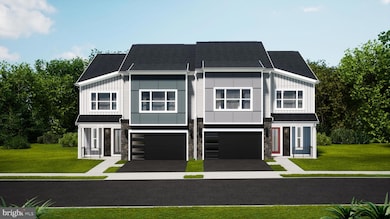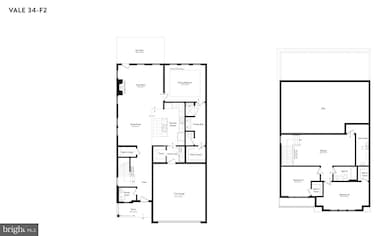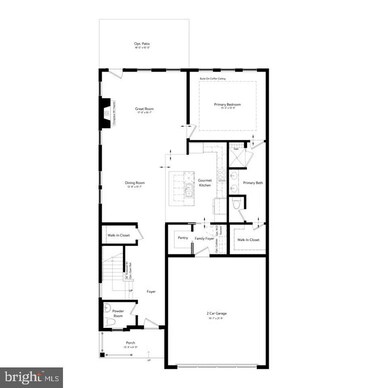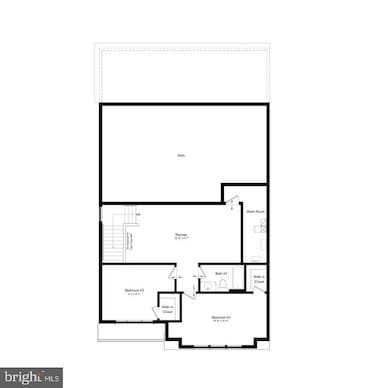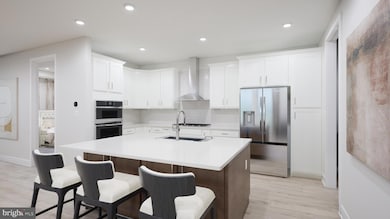0 Magpie Ln Unit VAFV2037498 Winchester, VA 22603
Estimated payment $3,499/month
Highlights
- Fitness Center
- Active Adult
- Clubhouse
- New Construction
- Open Floorplan
- Recreation Room
About This Home
Find a new 55+ VILLA HOME by Van Metre Homes at Hiatt Pointe (55+) in Winchester, VA that will be ready for you to move in 2026. Welcome to the Vale 34-F2 at Hiatt Pointe—a two-car, front-load garage villa with three bedrooms, two full bathrooms, and one half bathroom. Open and adaptable, this floorplan is centered around the gourmet kitchen that brings connection to the heart of the home. The main-level primary suite features a generous ensuite and walk-in closet for effortless living, while upstairs, a flexible retreat offers extra space for entertainment. The Vale 34-F2 offers build-to-order opportunities on select homesites, allowing you to personalize your new home. Explore a variety of professionally curated interior design packages at different price points to match your style and budget. Certain homesites also offer optional structural enhancements, including a patio. Contact the Van Metre Sales Team to learn how you can bring your vision to life! Being a new build, your home is constructed to the highest energy efficiency standards, comes with a post-settlement warranty, and has never been lived in before! Take advantage of closing cost assistance by choosing Intercoastal Mortgage and Walker Title. Schedule an appointment today and explore your options!-----Discover Hiatt Pointe at Snowden Bridge, a gated active adult community designed for 55+ living, where every day brings new opportunities to connect, unwind, and thrive. Start your morning with a yoga session or workout in the fitness center before joining friends for a game of pickleball or billiards. In the afternoon, lounge by the outdoor pool and hot tub, then gather around the gas fire table as the sun sets. The clubhouse serves as the heart of the community, offering inviting spaces for social events, group activities, and quiet relaxation. Outdoor kitchens and scenic patio areas set the stage for effortless entertaining, while a low-maintenance lifestyle ensures more time for what matters most. With easy access to Route 7, I-81, and I-66, Hiatt Pointe offers the perfect blend of resort-style amenities and a welcoming, connected community.-----*Other homes sites and delivery dates may be available. Pricing, offers, homesite availability, and appointment availability are all subject to change without notice. Images, renderings and site plan drawings are used for illustrative purposes only and should not be relied upon as representations of fact when making a purchase decision. For more information, see Sales team for details.
Listing Agent
(571) 339-5037 sbray@Vanmetrehomes.com Pearson Smith Realty, LLC License #0225083769 Listed on: 11/13/2025

Townhouse Details
Home Type
- Townhome
Year Built
- New Construction
Lot Details
- Back Yard
- Property is in excellent condition
HOA Fees
- $199 Monthly HOA Fees
Parking
- 2 Car Attached Garage
- Front Facing Garage
- Garage Door Opener
- On-Street Parking
Home Design
- Semi-Detached or Twin Home
- Traditional Architecture
- Entry on the 1st floor
- Slab Foundation
- Batts Insulation
- Architectural Shingle Roof
- Stone Siding
- Vinyl Siding
- CPVC or PVC Pipes
Interior Spaces
- 2,257 Sq Ft Home
- Property has 2 Levels
- Open Floorplan
- Ceiling height of 9 feet or more
- Recessed Lighting
- Electric Fireplace
- Low Emissivity Windows
- Double Hung Windows
- Insulated Doors
- Six Panel Doors
- Entrance Foyer
- Great Room
- Combination Dining and Living Room
- Recreation Room
- Efficiency Studio
- Attic
Kitchen
- Built-In Oven
- Gas Oven or Range
- Cooktop with Range Hood
- Built-In Microwave
- Freezer
- Ice Maker
- Dishwasher
- Stainless Steel Appliances
- Kitchen Island
- Upgraded Countertops
- Disposal
Flooring
- Carpet
- Ceramic Tile
- Luxury Vinyl Plank Tile
Bedrooms and Bathrooms
- En-Suite Bathroom
- Walk-In Closet
- Bathtub with Shower
- Walk-in Shower
Laundry
- Laundry on main level
- Washer and Dryer Hookup
Home Security
Accessible Home Design
- Roll-in Shower
- Level Entry For Accessibility
Outdoor Features
- Exterior Lighting
- Rain Gutters
- Porch
Utilities
- Forced Air Heating and Cooling System
- Air Filtration System
- Vented Exhaust Fan
- Programmable Thermostat
- Tankless Water Heater
- Natural Gas Water Heater
Listing and Financial Details
- Tax Lot BASE LISTING
Community Details
Overview
- Active Adult
- $650 Capital Contribution Fee
- Association fees include common area maintenance, snow removal, trash, lawn maintenance
- $2,000 Other One-Time Fees
- Active Adult | Residents must be 55 or older
- Built by VAN METRE HOMES
- Hiatt Pointe At Snowden Bridge Subdivision, Vale 34 F2 Floorplan
Amenities
- Picnic Area
- Common Area
- Clubhouse
- Billiard Room
- Community Center
Recreation
- Fitness Center
- Community Pool
- Community Spa
- Jogging Path
- Bike Trail
Security
- Carbon Monoxide Detectors
- Fire and Smoke Detector
Map
Home Values in the Area
Average Home Value in this Area
Property History
| Date | Event | Price | List to Sale | Price per Sq Ft |
|---|---|---|---|---|
| 11/13/2025 11/13/25 | For Sale | $526,290 | -- | $233 / Sq Ft |
Source: Bright MLS
MLS Number: VAFV2037498
- 0 Magpie Ln Unit VAFV2037494
- 0 Magpie Ln Unit VAFV2037506
- 0 Magpie Ln Unit VAFV2024284
- 2369 Sapphire St
- 114 Flaxen Mane Ct
- 108 Magpie Ln
- 119 Sapphire St
- 105 Gelding Way
- 116 Bamboo Shoot Ln
- 601 Granite Ridge Dr
- 115 Sapphire St
- 105 Sapphire St
- 101 Alabaster Ln
- 2149 Flaxen Mane Ct
- 106 Alabaster Ln
- 113 Sunflower Way
- 108 Webster Ct
- Sheldon 40-F2 Plan at Snowden Bridge - Single Family
- Scot 40-F2 Plan at Snowden Bridge - Single Family
- 131 Heyford Dr
- 104 Alabaster Ln
- 122 Galaxy Place
- 113 Heyford Dr
- 106 Heyford Dr
- 105 Domino Ct
- 104 Santa fe Ct
- 316 Starry Way Dr
- 210 Parkland Dr
- 301 Starry Way Dr
- 108 Setting Sun Ct
- 126 Lindy Way
- 116 Centifour Dr
- 121 Lindy Way
- 137 Jewel Box Dr
- 111 Rotunda Dr
- 112 Prickly Pear Place
- 111 Fading Star
- 127 Fading Star Ct
- 267 Patchwork Dr
- 224 Lake Sever Dr
