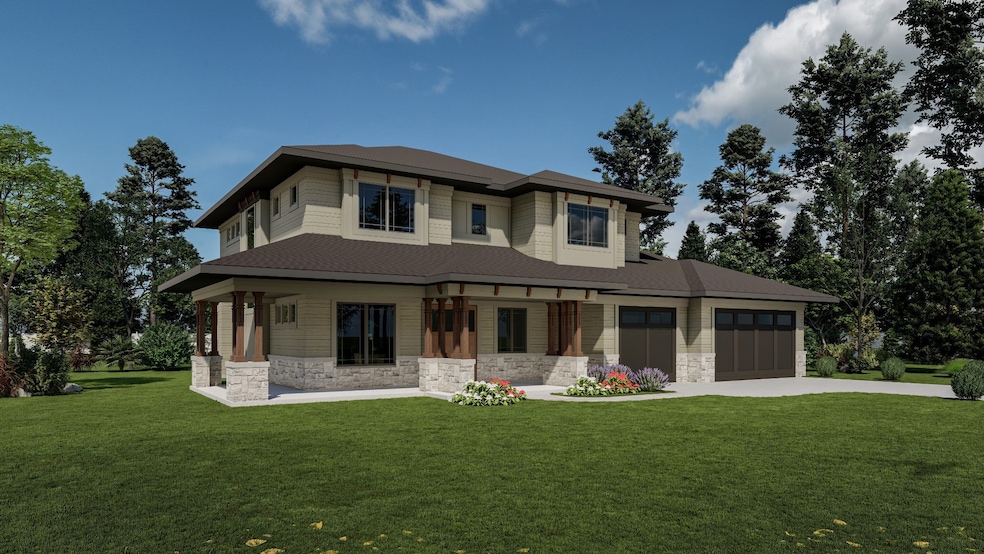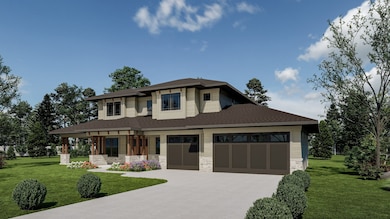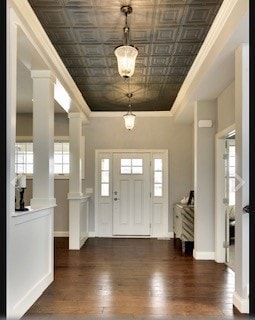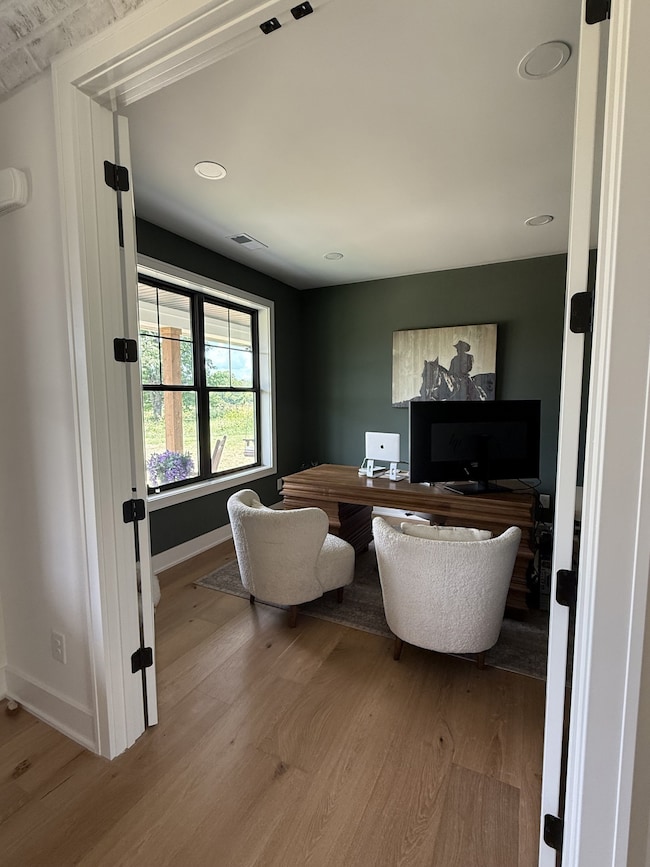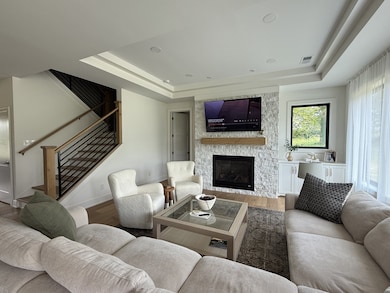0 Oak Branch Dr Columbia, TN 38401
Santa Fe NeighborhoodEstimated payment $6,155/month
Highlights
- Open Floorplan
- Wood Flooring
- High Ceiling
- Traditional Architecture
- Corner Lot
- Great Room
About This Home
DO NOT MISS THIS - Beautiful "To Be Built" Custom Home by J&B Custom Homes, on a 1.34 acre lot located in the Oakwood Subdivision. This 2 story home features 4 Bedrooms, 3.5 Baths, with an Open Floor Plan, Hardwoods on main level, Gourmet Kitchen with Walk-in Pantry, Cabinets have soft close hinges and drawer slides, Quartz countertops with ceramic tiled backsplash, Overside Kitchen Island and stainless steel appliances, Coffered Ceilings in Great Room & Kitchen, Multi-Zone HVAC system, Fireplace in Great Room, Mud Room w/bench seating, Spacious Office and Mechanic rooms. 2nd Floor Features a Grand Owners Suite includes dual vanities, a Huge Soaking Tub with Separate Floor to Ceiling Tiled Shower, and Designer Walk-In Closet. Additional on-suite bedroom with Walk-In Shower and Closet. Another 2 oversized bedrooms that share a Jack/Jill Bathroom with a Walk-In Shower. Upstairs Laundry Room with Front Loading Washer and Dryer. Exterior Features one-of-a-kind design using LP Smart Side and natural Stone Accents. High-end Pella Impervia Windows, 3 Car Garage w/Overlay Garage Doors. This home will be located on the original homestead lot for this well-established subdivision in with No HOA, abundant wildlife, located in Northern Maury County with quick access to 840 (Exit 23 – Carters Creek Rd) and 5 min drive into Spring Hill for Restaurants, Entertainment, and Shopping or 15 min drive to historic Franklin or Columbia. The site is pad ready and will take under 6 months to build upon closing. “One time Close” new construction financing is available through Liberty Federal Credit Union. **The listing price is based on the specification sheet attached, any additional changes made for buyer may result in an increase in sales price** Please call Realtor Nicole 615-300-8809 with any additional questions. ** Disclaimer - Stock images of Builder's Craftsmanship, not actual home photo, subject to buyer's custom selections, please see Specification Sheet **
Listing Agent
RE/MAX Encore Brokerage Phone: 6153008809 License #296814 Listed on: 11/22/2025

Home Details
Home Type
- Single Family
Est. Annual Taxes
- $358
Year Built
- 2026
Lot Details
- 1.33 Acre Lot
- Corner Lot
- Level Lot
Parking
- 3 Car Attached Garage
- Front Facing Garage
Home Design
- Traditional Architecture
- Shingle Roof
- Stone Siding
- Hardboard
Interior Spaces
- 3,150 Sq Ft Home
- Property has 2 Levels
- Open Floorplan
- Built-In Features
- High Ceiling
- Ceiling Fan
- Gas Fireplace
- Mud Room
- Entrance Foyer
- Great Room
- Combination Dining and Living Room
- Home Office
- Interior Storage Closet
Kitchen
- Walk-In Pantry
- Gas Range
- Stainless Steel Appliances
- Kitchen Island
Flooring
- Wood
- Carpet
- Tile
Bedrooms and Bathrooms
- 4 Bedrooms
- Walk-In Closet
- Soaking Tub
Laundry
- Laundry Room
- Washer and Electric Dryer Hookup
Outdoor Features
- Covered Patio or Porch
Schools
- Spring Hill Elementary School
- Spring Hill Middle School
- Spring Hill High School
Utilities
- Central Heating and Cooling System
- High-Efficiency Water Heater
- STEP System includes septic tank and pump
- High Speed Internet
- Cable TV Available
Community Details
- No Home Owners Association
- Oakwood Subdivision
Listing and Financial Details
- Tax Lot 84
- Assessor Parcel Number 030B B 01100 000
Map
Home Values in the Area
Average Home Value in this Area
Property History
| Date | Event | Price | List to Sale | Price per Sq Ft |
|---|---|---|---|---|
| 11/22/2025 11/22/25 | For Sale | $1,159,780 | -- | $368 / Sq Ft |
Source: Realtracs
MLS Number: 3049800
- 1500 Jacobs Rd
- 0 Carters Creek Station Rd
- 0 Carters Creek Pike Unit RTC3049898
- 406 Wild Iris Way
- 410 Wild Iris Way
- 416 Wild Iris Way
- 408 Wild Iris Way
- 412 Wild Iris Way
- 414 Wild Iris Way
- CALHOUN Plan at Harvest Point
- BRYAN A Plan at Harvest Point
- EMBRY Plan at Harvest Point
- DOUGLAS A Plan at Harvest Point
- FAYETTE A Plan at Harvest Point
- DIJON B Plan at Harvest Point
- IRWIN A Plan at Harvest Point
- STONEBROOK II Plan at Harvest Point
- Bristol MF Plan at Harvest Point
- TISDALE Plan at Harvest Point
- ANSLEY Plan at Harvest Point
- 172 Millbrook Dr
- 1047 June Wilde Ridge
- 1004 June Wilde Ridge
- 1037 Ewell Farm Dr
- 300 Sutton Dr
- 3573 Fellowship Rd
- 3571 Fellowship Rd
- 2117 Youngfellow Dr
- 910 Sassafras Ct
- 3548 Fellowship Rd
- 1808 Luke Ct
- 4174 Lively St
- 1533 Richmond Rd
- 3507 Peace Rd
- 1514-1543 Richmond Rd
- 3277 Holiday Ln
- 2805 Belle Meade Place
- 2513 Nashville Hwy
- 2572 Napa Valley Way
- 2400A Arden Village Dr
