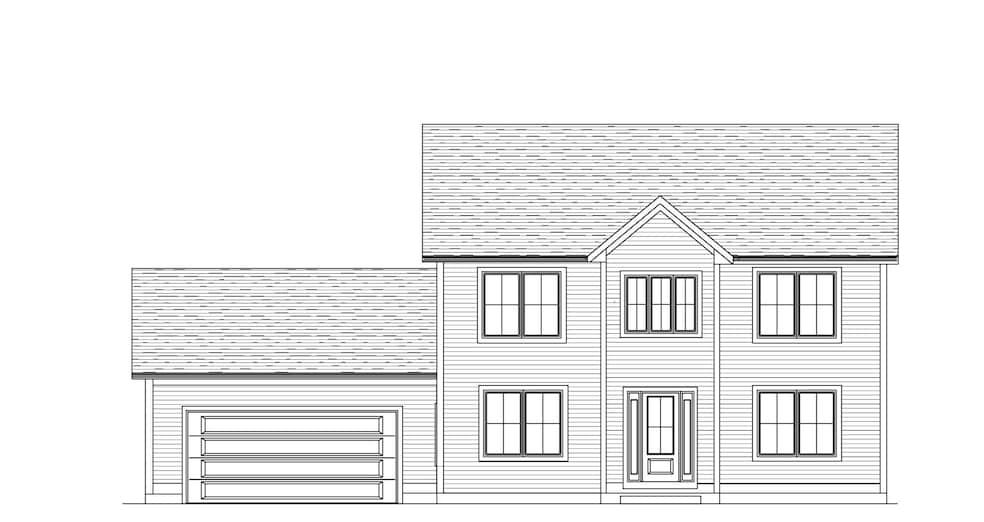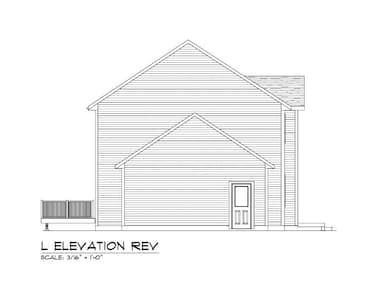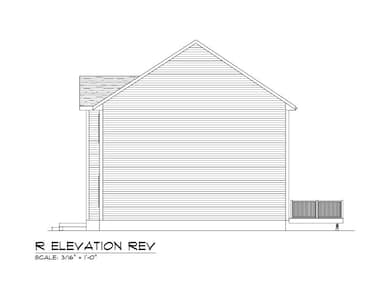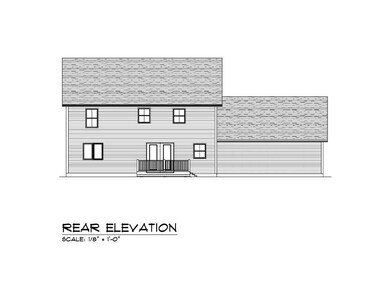
0 Valhalla Farm Rd Hillsborough, NH 03244
Hillsboro NeighborhoodEstimated payment $3,923/month
Highlights
- 2 Acre Lot
- Forced Air Heating and Cooling System
- High Speed Internet
- Colonial Architecture
- 2 Car Garage
- Home in Pre-Construction
About This Home
Welcome to 0 Valhalla Farm Road! This to be built colonial will sit on 2 private acres at the end of a quiet dead-end road—just minutes from town but perfectly tucked away. The open-concept first floor features a spacious kitchen with quartz countertops, subway tile backsplash, stainless appliances, and a propane stove. It flows effortlessly into the dining and living areas, ideal for everyday living or entertaining. Off the kitchen, the deck overlooks the peaceful backyard—perfect for relaxing or summer gatherings. A half bath and laundry room add convenience to the main level. Upstairs offers three bedrooms and two baths, including a primary suite with step-in shower, walk-in closet, and a second walk-in flexible enough for a nursery, office, or dressing room. With central A/C, an attached two-car garage, and a lot that sits far off the road, this home blends modern comfort with rural charm. This home is ideally located just a half hour from Peterborough, Keene and Concord and 45 minutes to Manchester.
Listing Agent
EXP Realty Brokerage Phone: 603-491-6993 License #079313 Listed on: 07/01/2025

Home Details
Home Type
- Single Family
Lot Details
- 2 Acre Lot
- Property fronts a private road
- Property is zoned 01- Rural
Parking
- 2 Car Garage
- Driveway
Home Design
- Home in Pre-Construction
- Colonial Architecture
- Concrete Foundation
- Slab Foundation
- Shingle Roof
- Architectural Shingle Roof
- Vinyl Siding
Interior Spaces
- Property has 2 Levels
- Basement
- Interior Basement Entry
Bedrooms and Bathrooms
- 3 Bedrooms
Schools
- Hillsboro-Deering Elementary School
- Hillsboro-Deering Middle School
- Hillsboro-Deering High School
Utilities
- Forced Air Heating and Cooling System
- Private Water Source
- Drilled Well
- Leach Field
- High Speed Internet
Listing and Financial Details
- Legal Lot and Block 5-1 / 3
- Assessor Parcel Number 7
Map
Home Values in the Area
Average Home Value in this Area
Property History
| Date | Event | Price | Change | Sq Ft Price |
|---|---|---|---|---|
| 07/02/2025 07/02/25 | For Sale | $829,000 | +38.2% | $407 / Sq Ft |
| 07/01/2025 07/01/25 | For Sale | $599,900 | -- | $309 / Sq Ft |
Similar Homes in Hillsborough, NH
Source: PrimeMLS
MLS Number: 5049477
- 21 Valhalla Farm Rd
- 15 Valhalla Farm Rd
- 246 Windsor Rd
- 205 Windsor Rd
- 111 Rocky Ledge Rd
- 37 Poverty Plain Rd
- 347 Farley Rd
- 00 Old County Rd
- 155 Sulphur Hill Rd
- 0 Dole School House Rd Unit 5045274
- 15 Sulphur Hill Rd
- 466 Beard Rd
- 00 Beard Rd
- 298 2nd New Hampshire Turnpike
- 147 Shedd Rd
- 626 W Main St
- 20 Bennett Cir
- 100 Long Pond Rd
- 91 Barden Hill Rd
- 175 Sawmill Rd
- 219 W Main St
- 867 Quaker St
- 31 Water St Unit 3
- 10 Onset Rd
- 588 Granite Lake Rd Unit House 1
- 64 Homestead Rd
- 35 Collins Landing Rd Unit 37
- 590 Center Rd
- 336 Francestown Rd
- 28 Lakewood Manor Rd
- 306 Rollins Rd
- 14 Edgemont Landing
- 319 Chalk Pond Rd
- 14 Gerald Dr
- 14 Hamel Rd
- 21 Fox Hollow Rd
- 83 Bowles Rd
- 48 Pine St
- 31 Maple St Unit 4
- 1545 Route 114 Unit 1545



