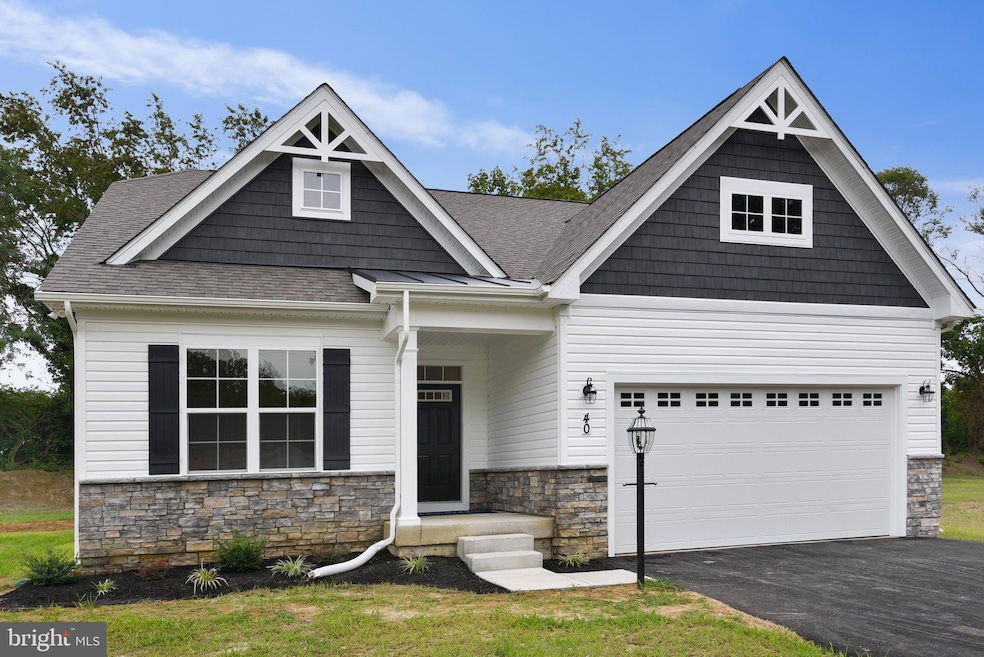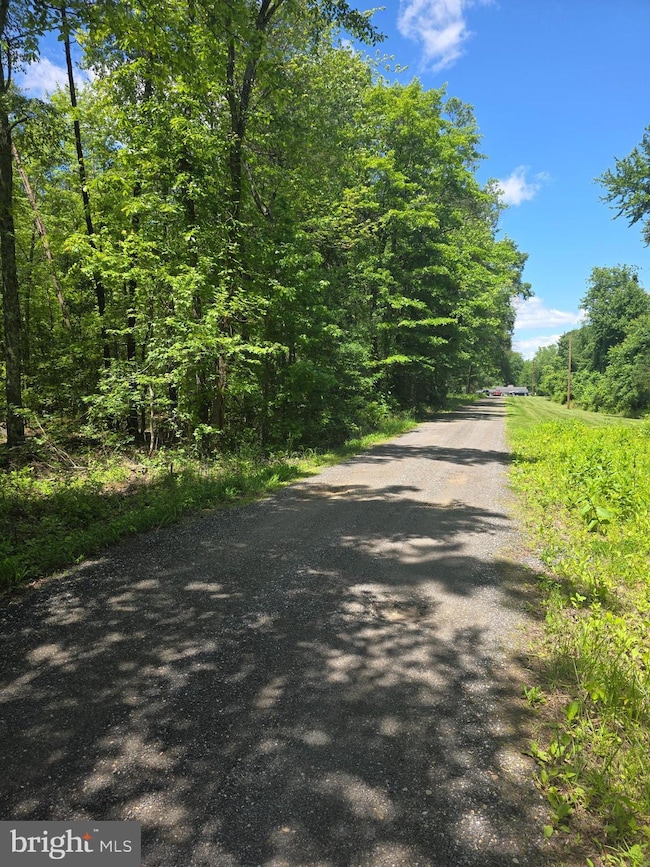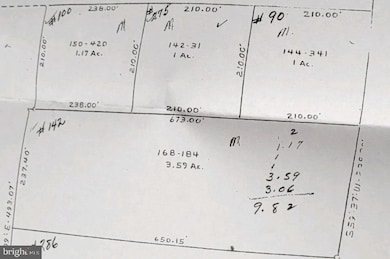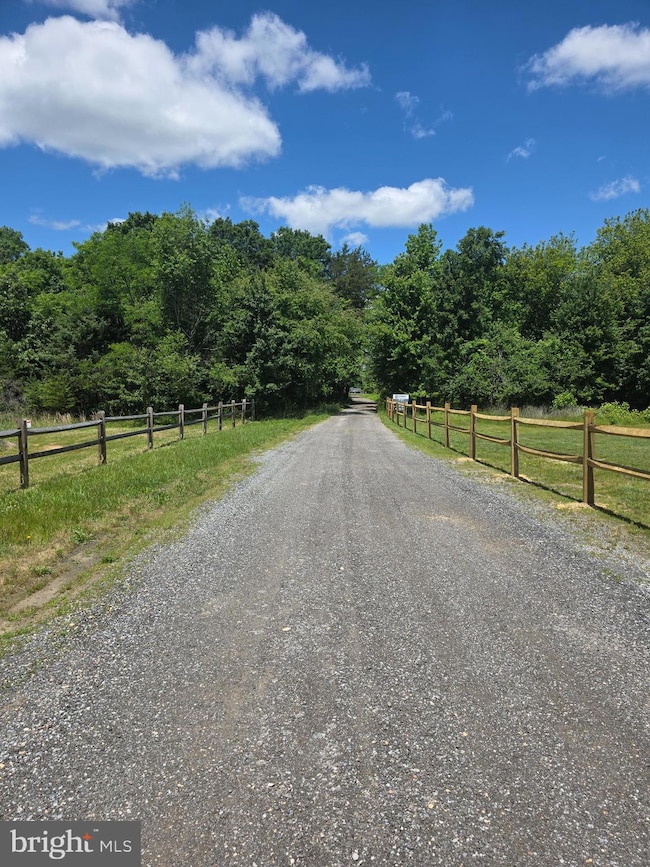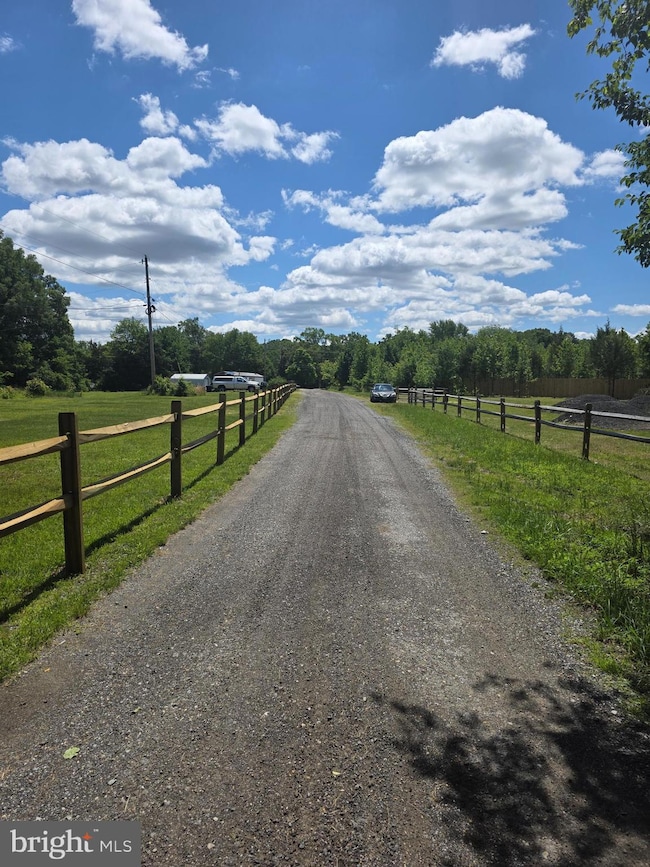
01 Jermaine Place Waldorf, MD 20603
Bennsville NeighborhoodEstimated payment $5,807/month
Highlights
- New Construction
- 9 Acre Lot
- No HOA
- North Point High School Rated A
- Contemporary Architecture
- 2 Car Attached Garage
About This Home
Attention builders, developers, and dream home buyers seeking sought-after Waldorf, MD area—wooded 9-acre BUILDABLE 5- Lots (buyers must do their due diligence). A lot has direct entry access from Jermaine Place. Close to local shopping centers, metro accessible, Route 228 & 301. Public Water and Sewer Access on Davis Rd. Lot is sold AS-IS. TO BE BUILT. NEW CONSTRUCTION. Beautiful lot co-marketed with Caruso Homes. This model is the ----ASHLAND ----Buyer may choose any of Caruso's other models that will fit on the lot, but prices will vary. The price shown includes the Base House Price, The Lot, and the Estimated Lot Finishing Cost Only. ------ To schedule an appointment with Caruso Homes to discuss further and get the details of the building process, etc. BUYERS ALERT! New construction to perm home loans are AVAILABLE! Conventional 5% down, VA no downpayment, One-time close, and construction financing.
Home Details
Home Type
- Single Family
Est. Annual Taxes
- $10,100
Lot Details
- 9 Acre Lot
- Tax ID Numbers for 5 lots - 9 Acres, 060050786, 06050778, 06050808, 06050832 and 06050824
- Property is in excellent condition
- Property is zoned WCD
Parking
- 2 Car Attached Garage
- Driveway
Home Design
- New Construction
- Contemporary Architecture
- Raised Ranch Architecture
- Rambler Architecture
- Brick Exterior Construction
- Aluminum Siding
- Concrete Perimeter Foundation
Interior Spaces
- 4,790 Sq Ft Home
- Property has 3 Levels
- Basement Fills Entire Space Under The House
Bedrooms and Bathrooms
- 4 Main Level Bedrooms
Utilities
- 90% Forced Air Heating and Cooling System
- Water Holding Tank
- Electric Water Heater
- Private Sewer
Community Details
- No Home Owners Association
- Reed Proctor Subdivision
Map
Home Values in the Area
Average Home Value in this Area
Property History
| Date | Event | Price | Change | Sq Ft Price |
|---|---|---|---|---|
| 06/06/2025 06/06/25 | Price Changed | $898,900 | +13.9% | $188 / Sq Ft |
| 05/01/2025 05/01/25 | For Sale | $789,000 | +142.8% | $165 / Sq Ft |
| 02/23/2025 02/23/25 | Price Changed | $325,000 | -13.3% | -- |
| 06/30/2024 06/30/24 | For Sale | $375,000 | -- | -- |
Similar Homes in Waldorf, MD
Source: Bright MLS
MLS Number: MDCH2042438
- 0 Jermaine Place Unit MDCH2042442
- 0 Jermaine Place Unit MDCH2031998
- 9789 Proctor Place
- 2319 Butte Place
- 2279 Duncan Ln
- 9804 Stonehaven Ct
- 9898 Selkie Ln
- 9903 Obin Ln
- 9907 Obin Ln
- 9570 Killenny Ln
- 9738 Gaelic Place
- 9630 Killenney Place
- 9636 Killenney Place
- 9644 Killenney Place
- 9598 Killenney Place
- 9608 Killenney Place
- 9656 Killenney Place
- 9824 Ushers Place
- 9895 Obin Ln
- 9894 Obin Ln
- 9371 Kilwinning Place
- 9759 Kilt Place
- 9726 Orkney Place
- 9902 Obin Ln
- 2547 Legation Place
- 8995 Tower Mill Ln
- 2555 Avesta Place
- 3123 Sedgewick Dr
- 3017 Bramblewood Ct
- 3001 Mandarin Place
- 6061 Thoroughbred Ct
- 328 Manning Rd E
- 8790 Whittington St
- 6117 Blue Whale Ct
- 6064 Red Squirrel Place
- 6406 Bear Ct
- 9229 Wainwright Ln
- 6001 New Forest Ct
- 4597 Goldeneye Place
- 4136 Falcon Place
