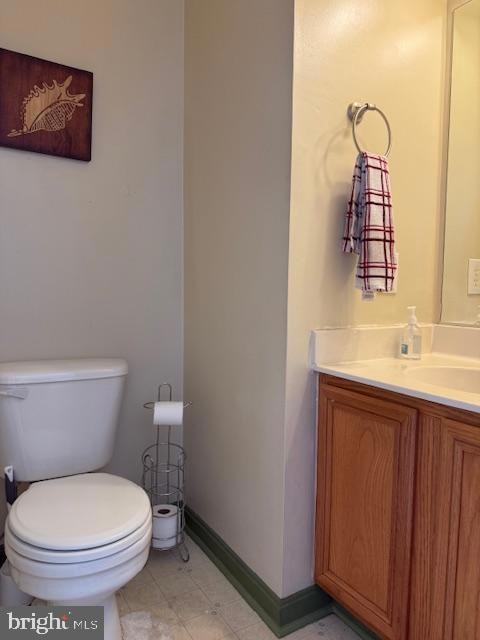3001 Mandarin Place Waldorf, MD 20603
Waldorf NeighborhoodHighlights
- 0.36 Acre Lot
- Colonial Architecture
- Two Story Ceilings
- North Point High School Rated A
- Deck
- Traditional Floor Plan
About This Home
Waldorf’s Streamview Subdivision presents this spacious 4BR/2.5BA Colonial on a private flag lot! Nestled at the end of a quiet cul-de-sac, this 4,255 sq ft home (including unfinished basement) offers rare privacy surrounded by nature. Relax on the full-length covered front porch and take in the beauty of your yard.
Inside, you’re welcomed by a dramatic two-story foyer with hardwood floors that flow throughout the main level. Enjoy a private office/den/library, formal living and dining rooms, a convenient half bath, and a stunning two-story family room with vaulted ceilings, a wall of windows, and a cozy gas fireplace. The main level is filled with natural light.
The chef’s kitchen features granite counters, stainless steel appliances, a built-in wall oven, gas cooktop with downdraft on the island, and a sunny breakfast area. For added convenience, the home offers two staircases to the upper level.
Upstairs, hardwood floors continue throughout. The oversized primary suite boasts a huge walk-in closet and a spa-inspired bath with soaking tub, walk-in shower, double-sink vanity, linen closet, and separate water closet. Three additional spacious bedrooms share a full hall bath with double sinks.
Unwind outdoors on the expansive private rear deck, perfect for entertaining or enjoying quiet evenings. Additional features include 9-ft ceilings on the main level, an oversized 2-car garage with high ceilings, and an unfinished basement ideal for storage, an exercise area, or hobbies.
Conveniently located near shopping, dining, and commuter routes — this beautiful home offers space, privacy, and flexibility. It won’t disappoint!
Schedule your private showing today!
Home Details
Home Type
- Single Family
Est. Annual Taxes
- $5,556
Year Built
- Built in 1998
Lot Details
- 0.36 Acre Lot
- Cul-De-Sac
- Partially Fenced Property
- No Through Street
- Flag Lot
- Backs to Trees or Woods
- Property is zoned RM
HOA Fees
- $30 Monthly HOA Fees
Parking
- 2 Car Attached Garage
- Front Facing Garage
- Driveway
Home Design
- Colonial Architecture
- Vinyl Siding
- Concrete Perimeter Foundation
Interior Spaces
- Property has 3 Levels
- Traditional Floor Plan
- Two Story Ceilings
- 1 Fireplace
- Screen For Fireplace
- Entrance Foyer
- Family Room
- Living Room
- Combination Kitchen and Dining Room
- Den
- Wood Flooring
- Home Security System
Bedrooms and Bathrooms
- 4 Bedrooms
- En-Suite Primary Bedroom
Unfinished Basement
- Heated Basement
- Basement Fills Entire Space Under The House
- Interior Basement Entry
Outdoor Features
- Deck
- Storage Shed
- Porch
Schools
- North Point High School
Utilities
- Central Heating and Cooling System
- Electric Water Heater
- Cable TV Available
Listing and Financial Details
- Residential Lease
- Security Deposit $3,450
- Tenant pays for fireplace/flue cleaning, frozen waterpipe damage, HVAC maintenance, insurance, lawn/tree/shrub care, light bulbs/filters/fuses/alarm care, internet, minor interior maintenance, trash removal, all utilities, windows/screens
- Rent includes hoa/condo fee, parking
- No Smoking Allowed
- 12-Month Lease Term
- Available 8/1/25
- $65 Application Fee
- $100 Repair Deductible
- Assessor Parcel Number 0906241115
Community Details
Overview
- Blackstone Management Llc HOA
- Streamview Sub Subdivision
- Property Manager
Pet Policy
- Pet Size Limit
- Pet Deposit Required
- Breed Restrictions
Map
Source: Bright MLS
MLS Number: MDCH2045270
APN: 06-241115
- 10911 Alyssa Ln
- 2307 Springdale Ln
- 2605 Magdalene Acres Place
- 10648 Cheryl Turn
- 10465 Sugarberry St
- 10850 Pam Dr
- 2405 Colber Ct
- 10995 Alcorn Ln
- 2843 Yellow Birch Ln
- 2620 Sun Valley Dr
- 3029 Dahoon Ct
- 10804 Boysenberry Ct
- 2460 Greentree Place
- 10766 Sourwood Ave
- 2511 Monroe Ct
- 10800 United Ct
- 10750 Sourwood Ave
- 10738 Sourwood Ave
- 2308 Oxford Shire Ct
- 2363 Ashford Dr
- 10843 Alyssa Ln
- 2555 Avesta Place
- 4597 Goldeneye Place
- 4136 Falcon Place
- 3123 Sedgewick Dr
- 4111 Lancaster Cir
- 2958 Pintail Place
- 4254 Mockingbird Cir
- 6064 Red Squirrel Place
- 4001 Night Heron Ct
- 2333 Rolling Meadows St
- 2727 Golden Gate Place
- 2879 Chalkstone Place
- 3432 Fordington Place
- 11250 Flagstaff Place
- 8995 Tower Mill Ln
- 15576 Voyage Place
- 6117 Blue Whale Ct
- 11326 Quietfields St
- 6001 New Forest Ct







