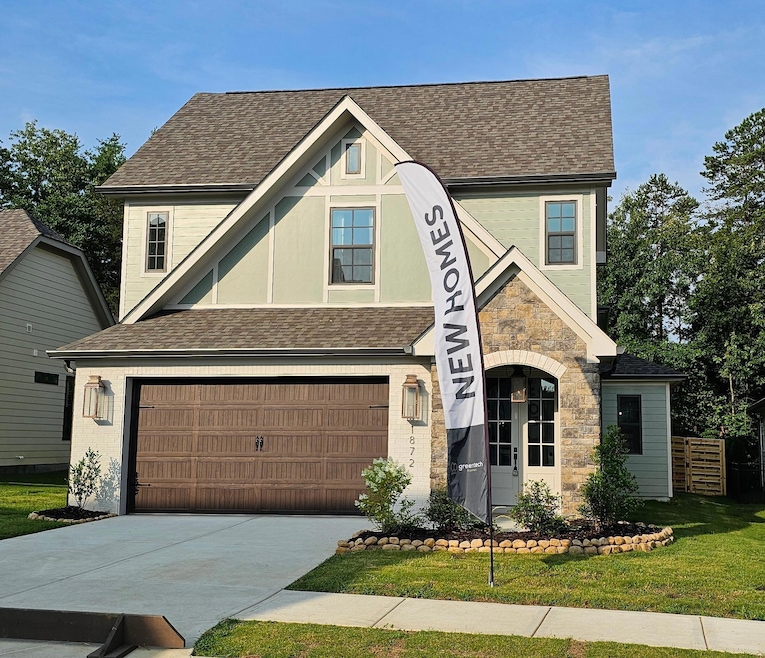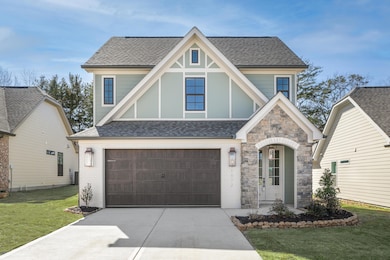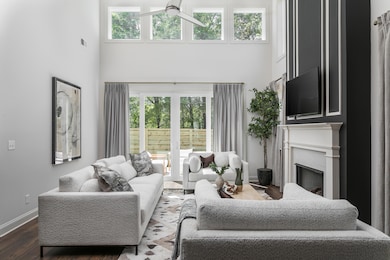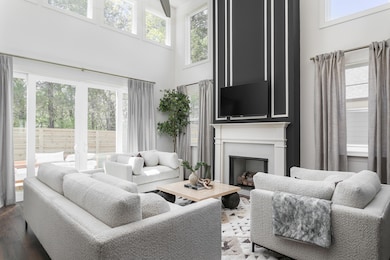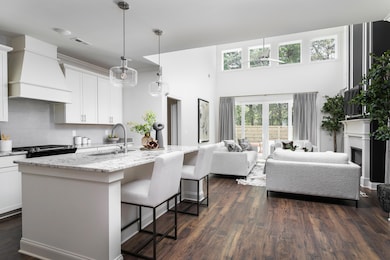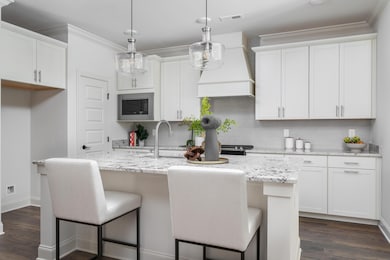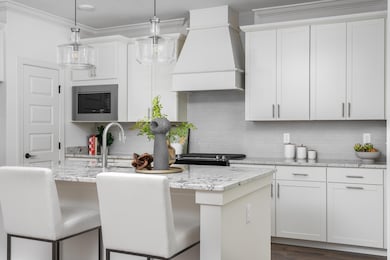Welcome to the Everwood floor plan, built by GreenTech Homes in The Farmstead community. This gorgeous model home oozes curb appeal with its modern A-frame design and covered front porch. As you enter into the exterior covered passageway, you'll be greeted with an 8ft glass door adorned with a charming gas-lit lantern. You'll then walk into a well-lit, formal foyer before transitioning into your open kitchen, dining, and living areas. The endless large windows will illuminate the home, creating a warm and inviting feel, which is further curated by the cozy fireplace. You'll also find yourself enamored with the spacious, sliding glass doors, which provide access to the large uncovered patio in your private backyard. The primary bedroom, which includes its own bathroom and walk-in closet, is thoughtfully tucked away in the back of the home, offering a private oasis away from the rest of the living spaces. As you make your way upstairs, you'll be greeted with a cozy loft area, which provides a welcoming space just before you arrive at the full guest bathroom and two guest bedrooms. This home was built on Lot 9 in The Farmstead, a charming neo-traditional community by GreenTech Homes, where traditional neighborhood design meets modern living. Inspired by the pedestrian-friendly towns of 18th and 19th century Europe and America, The Farmstead redefines thoughtful development with a focus on fostering genuine community connections and promoting an active, vibrant lifestyle. This rare opportunity won't last long—act fast before it slips away!

