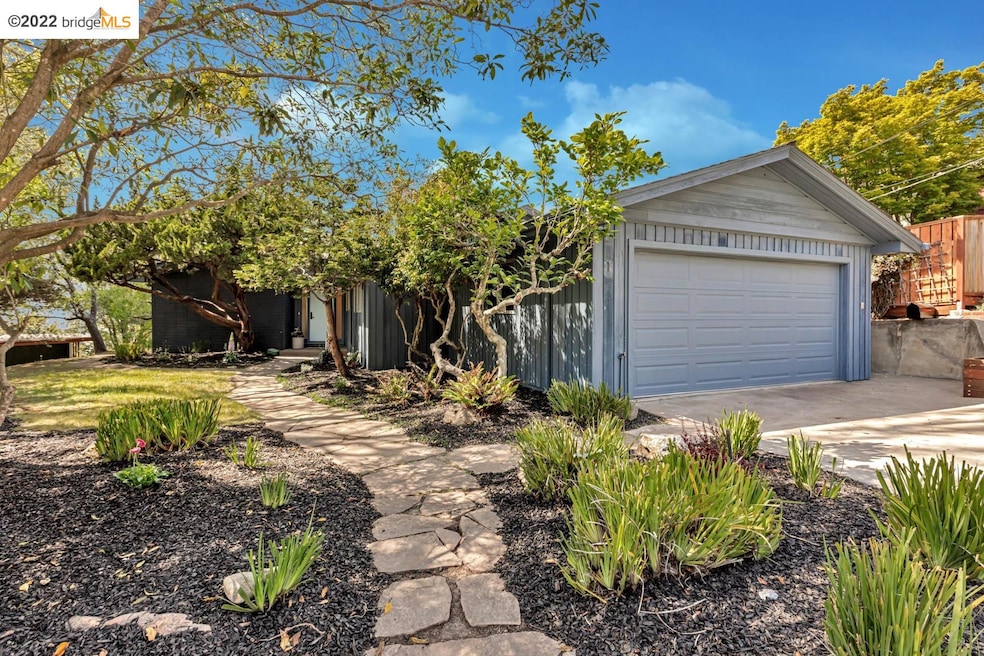
1 Avenida Dr Berkeley, CA 94708
Berkeley Hills NeighborhoodHighlights
- Updated Kitchen
- Midcentury Modern Architecture
- Corner Lot
- Cragmont Elementary School Rated A
- Wood Flooring
- 2-minute walk to Terrace View Park
About This Home
As of June 2022Delightful 3-bedroom, 2-bath single level MidCentury on a mostly level lot in North Berkeley, with peek-a-boo bay views. Vaulted wood ceiling and a full-wall hearth and fireplace warm the expansive living room, open to a formal dining room. Light, bright updated kitchen has vaulted ceiling, new stainless appliances, built-in invection range and oven, and opens to a family room-breakfast room with sliders to the deck and partially fenced backyard. The classic fifties foyer retains period light fixtures and leads down a full textured wood wall of built-in bookcases toward the private bedroom wing, where the primary en suite and two more bedrooms and a cheerful hall bath await. Don't miss the enormous pantry/laundry room with room for all your crafts and project supplies, and the oversize 2-car garage with new automatic door. Sewer & BESO compliant, seismically retrofitted, many recent updates. Level-in and out via front, side and rear doors. OPEN SAT & SUN 2-4:30.
Home Details
Home Type
- Single Family
Est. Annual Taxes
- $23,510
Year Built
- Built in 1955
Lot Details
- 6,228 Sq Ft Lot
- Partially Fenced Property
- Corner Lot
- Garden
- Back and Front Yard
Parking
- 2 Car Attached Garage
- Garage Door Opener
Home Design
- Midcentury Modern Architecture
- Wood Siding
Interior Spaces
- 1-Story Property
- Family Room Off Kitchen
- Living Room with Fireplace
- Formal Dining Room
Kitchen
- Updated Kitchen
- Breakfast Area or Nook
- Breakfast Bar
- Built-In Oven
- Built-In Range
- Dishwasher
- Solid Surface Countertops
- Disposal
Flooring
- Wood
- Tile
Bedrooms and Bathrooms
- 3 Bedrooms
- 2 Full Bathrooms
Laundry
- Dryer
- Washer
Utilities
- No Cooling
- Heating System Uses Natural Gas
Community Details
- No Home Owners Association
- Bridge Aor Association
- North Berkeley Subdivision
Listing and Financial Details
- Assessor Parcel Number 60248238
Ownership History
Purchase Details
Purchase Details
Similar Homes in Berkeley, CA
Home Values in the Area
Average Home Value in this Area
Purchase History
| Date | Type | Sale Price | Title Company |
|---|---|---|---|
| Grant Deed | $1,025,000 | Old Republic Title Company | |
| Interfamily Deed Transfer | -- | None Available |
Mortgage History
| Date | Status | Loan Amount | Loan Type |
|---|---|---|---|
| Open | $400,000 | New Conventional |
Property History
| Date | Event | Price | Change | Sq Ft Price |
|---|---|---|---|---|
| 02/04/2025 02/04/25 | Off Market | $1,650,000 | -- | -- |
| 06/17/2022 06/17/22 | Sold | $1,650,000 | +32.0% | $1,010 / Sq Ft |
| 05/17/2022 05/17/22 | Pending | -- | -- | -- |
| 05/04/2022 05/04/22 | For Sale | $1,250,000 | -- | $765 / Sq Ft |
Tax History Compared to Growth
Tax History
| Year | Tax Paid | Tax Assessment Tax Assessment Total Assessment is a certain percentage of the fair market value that is determined by local assessors to be the total taxable value of land and additions on the property. | Land | Improvement |
|---|---|---|---|---|
| 2025 | $23,510 | $1,743,980 | $525,294 | $1,225,686 |
| 2024 | $23,510 | $1,623,000 | $489,000 | $1,141,000 |
| 2023 | $22,025 | $1,518,000 | $455,400 | $1,062,600 |
| 2022 | $16,592 | $1,070,448 | $323,234 | $754,214 |
| 2021 | $16,671 | $1,049,323 | $316,897 | $739,426 |
| 2020 | $15,853 | $1,045,500 | $313,650 | $731,850 |
| 2019 | $4,089 | $103,961 | $46,376 | $57,585 |
| 2018 | $3,955 | $101,922 | $45,466 | $56,456 |
| 2017 | $3,785 | $99,924 | $44,575 | $55,349 |
| 2016 | $3,538 | $97,965 | $43,701 | $54,264 |
| 2015 | $3,463 | $96,494 | $43,045 | $53,449 |
| 2014 | $3,332 | $94,603 | $42,201 | $52,402 |
Agents Affiliated with this Home
-
Eileen Townsend

Seller's Agent in 2022
Eileen Townsend
Compass
(510) 725-7422
7 in this area
74 Total Sales
-
Bebe McRae

Buyer's Agent in 2022
Bebe McRae
(510) 928-3912
35 in this area
92 Total Sales
Map
Source: bridgeMLS
MLS Number: 40991602
APN: 060-2482-038-00
- 1460 Olympus Ave
- 3 Harvard Cir
- 230 Fairlawn Dr
- 1375 Queens Rd
- 120 Hill Rd
- 5 Maybeck Twin Dr
- 1514 La Loma Ave
- 2700 Le Conte Ave Unit 301
- 2634 Virginia St Unit 13
- 2517 Cedar St
- 1700 Le Roy Ave
- 1165 Cragmont Ave
- 1148 Cragmont Ave
- 1110 Sterling Ave
- 1767 Euclid Ave Unit 4
- 1398 Scenic Ave
- 198 Bret Harte Rd
- 16 Muir Way
- 1585 Arch St
- 1069 Miller Ave
