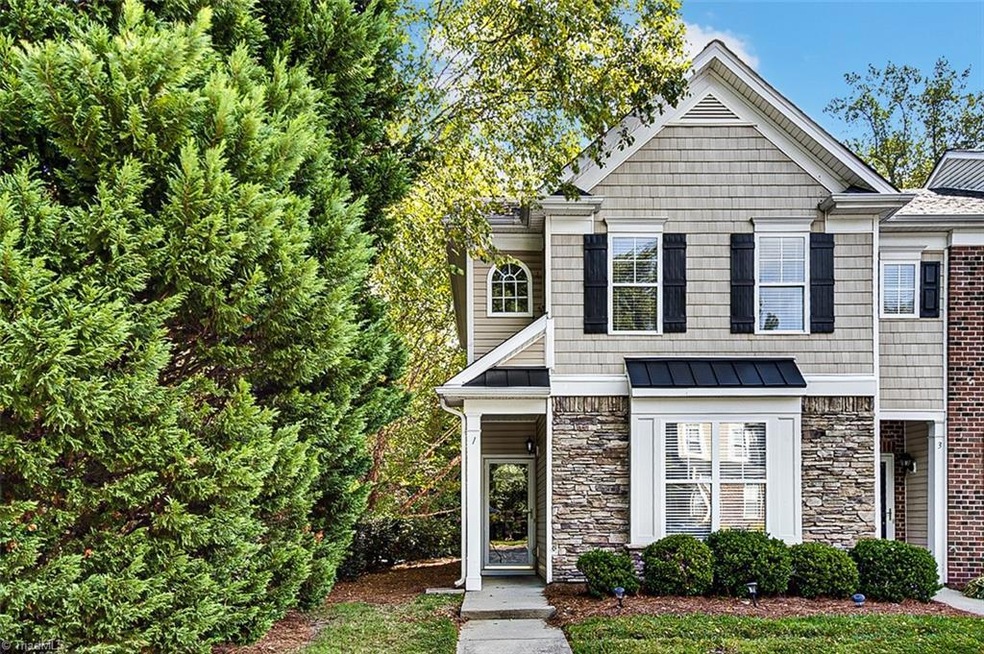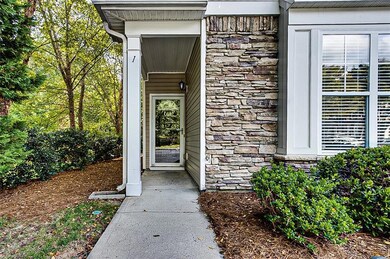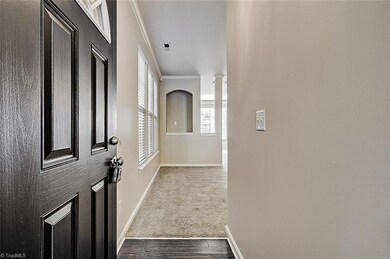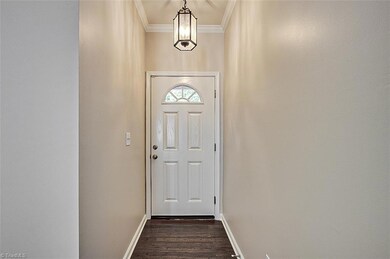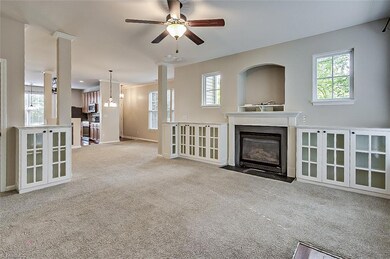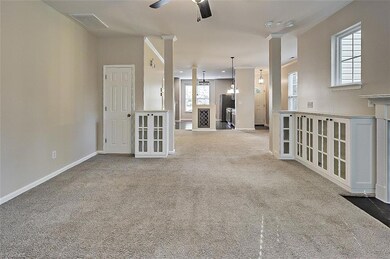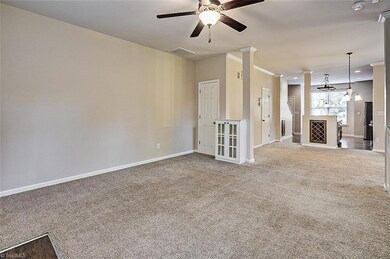
$219,900
- 2 Beds
- 2 Baths
- 1,128 Sq Ft
- 176 Wesley Harris Cir
- Greensboro, NC
Here is your Chance to move into a townhome that only needs is YOU! Extremely well maintained and in "Move In" condition, Located close to the famous Greensboro Science Center, Guilford Battleground Park, Shopping, Restaurants, Retail, the Interstate to get around the Triad, and only a few minutes to downtown Greensboro. The home features beautiful flooring throughout, and Stainless Steel
Kelly Marks Berkshire Hathaway HomeServices Yost & Little Realty
