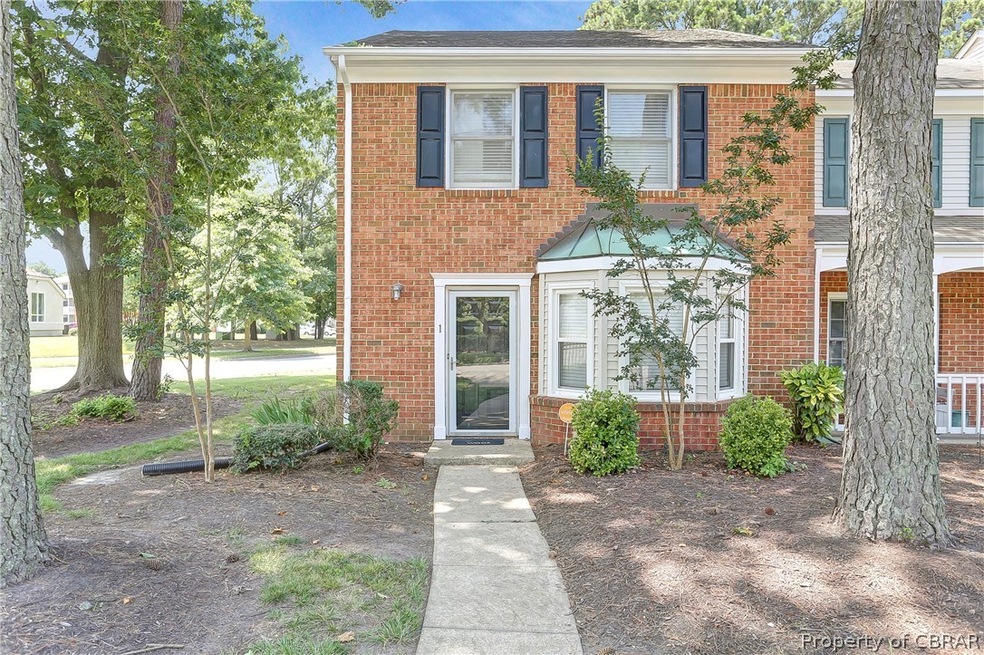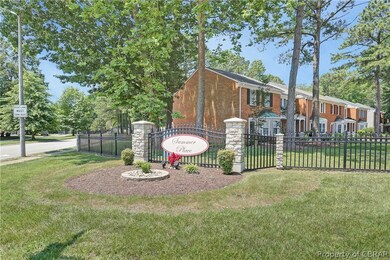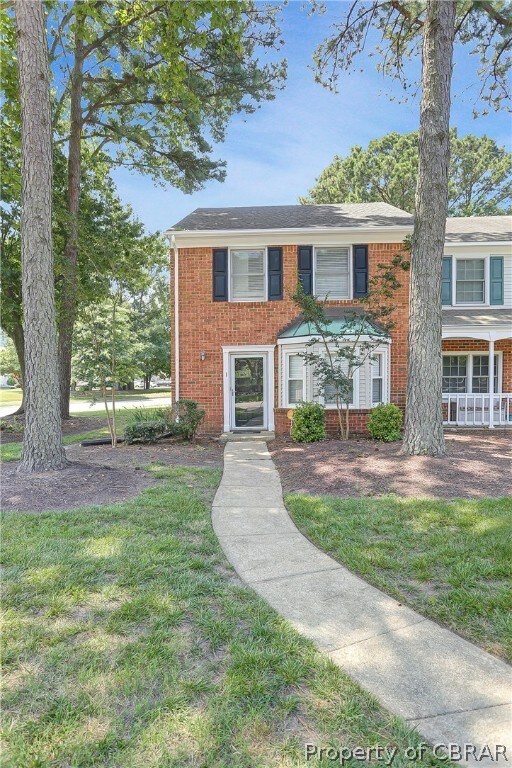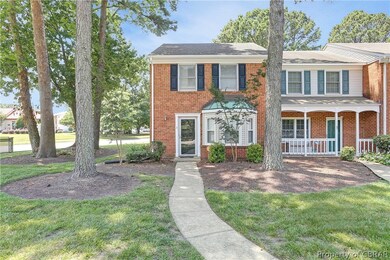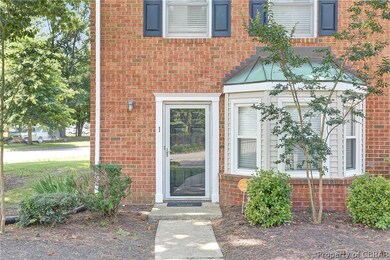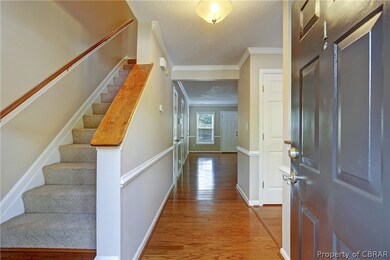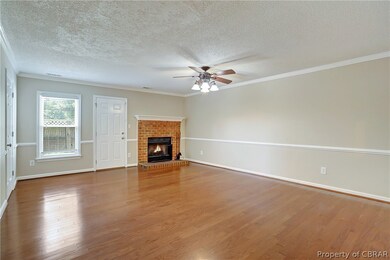
1 Corwin Cir Hampton, VA 23666
Hampton Roads Center NeighborhoodHighlights
- Rowhouse Architecture
- Corner Lot
- Bay Window
- Wood Flooring
- Eat-In Kitchen
- Shed
About This Home
As of January 2025Charming brick townhome, end unit with wood flooring throughout the first floor, wood burning fireplace in the family room, and a fenced back yard. Washer and Dryer convey. Digital 3D tour available.
Last Agent to Sell the Property
Howard Hanna William E. Wood & Associates License #0225218953 Listed on: 07/02/2020

Last Buyer's Agent
Non-Member Non-Member
Non MLS Member
Home Details
Home Type
- Single Family
Est. Annual Taxes
- $1,804
Year Built
- Built in 1988
Lot Details
- 1,599 Sq Ft Lot
- Lot Dimensions are 20 x 80
- Privacy Fence
- Back Yard Fenced
- Corner Lot
- Level Lot
- Zoning described as RM
HOA Fees
- $55 Monthly HOA Fees
Home Design
- Rowhouse Architecture
- Brick Exterior Construction
- Slab Foundation
- Frame Construction
- Shingle Roof
Interior Spaces
- 1,371 Sq Ft Home
- 2-Story Property
- Wood Burning Fireplace
- Self Contained Fireplace Unit Or Insert
- Fireplace Features Masonry
- Window Treatments
- Bay Window
- Fire and Smoke Detector
Kitchen
- Eat-In Kitchen
- <<OvenToken>>
- Electric Cooktop
- Stove
- <<microwave>>
- Dishwasher
- Disposal
Flooring
- Wood
- Partially Carpeted
Bedrooms and Bathrooms
- 2 Bedrooms
Laundry
- Dryer
- Washer
Parking
- Guest Parking
- Off-Street Parking
- Assigned Parking
Outdoor Features
- Shed
Schools
- Luther W. Machen Elementary School
- Cesar Tarrant Middle School
- Bethel High School
Utilities
- Forced Air Heating and Cooling System
- Water Heater
Community Details
- Magruder Estates Subdivision
Listing and Financial Details
- Tax Lot 102
- Assessor Parcel Number 6000962
Ownership History
Purchase Details
Home Financials for this Owner
Home Financials are based on the most recent Mortgage that was taken out on this home.Purchase Details
Home Financials for this Owner
Home Financials are based on the most recent Mortgage that was taken out on this home.Purchase Details
Home Financials for this Owner
Home Financials are based on the most recent Mortgage that was taken out on this home.Purchase Details
Home Financials for this Owner
Home Financials are based on the most recent Mortgage that was taken out on this home.Purchase Details
Home Financials for this Owner
Home Financials are based on the most recent Mortgage that was taken out on this home.Similar Homes in the area
Home Values in the Area
Average Home Value in this Area
Purchase History
| Date | Type | Sale Price | Title Company |
|---|---|---|---|
| Bargain Sale Deed | $187,500 | Fidelity National Title | |
| Warranty Deed | $135,000 | -- | |
| Warranty Deed | $151,500 | -- | |
| Deed | $82,000 | -- | |
| Deed | $78,000 | -- |
Mortgage History
| Date | Status | Loan Amount | Loan Type |
|---|---|---|---|
| Open | $215,000 | VA | |
| Closed | $181,875 | New Conventional | |
| Previous Owner | $120,000 | New Conventional | |
| Previous Owner | $6,750 | Stand Alone Second | |
| Previous Owner | $131,868 | FHA | |
| Previous Owner | $30,300 | Stand Alone Second | |
| Previous Owner | $121,200 | New Conventional | |
| Previous Owner | $77,900 | New Conventional | |
| Previous Owner | $76,794 | No Value Available |
Property History
| Date | Event | Price | Change | Sq Ft Price |
|---|---|---|---|---|
| 06/19/2025 06/19/25 | For Rent | $1,800 | 0.0% | -- |
| 03/11/2025 03/11/25 | Off Market | $1,800 | -- | -- |
| 02/16/2025 02/16/25 | Price Changed | $1,800 | -5.3% | $1 / Sq Ft |
| 02/10/2025 02/10/25 | For Rent | $1,900 | 0.0% | -- |
| 01/21/2025 01/21/25 | Sold | $215,000 | 0.0% | $157 / Sq Ft |
| 01/21/2025 01/21/25 | Pending | -- | -- | -- |
| 12/06/2024 12/06/24 | For Sale | $215,000 | +43.3% | $157 / Sq Ft |
| 07/27/2020 07/27/20 | Sold | $150,000 | 0.0% | $109 / Sq Ft |
| 07/02/2020 07/02/20 | For Sale | $150,000 | -- | $109 / Sq Ft |
Tax History Compared to Growth
Tax History
| Year | Tax Paid | Tax Assessment Tax Assessment Total Assessment is a certain percentage of the fair market value that is determined by local assessors to be the total taxable value of land and additions on the property. | Land | Improvement |
|---|---|---|---|---|
| 2024 | $2,107 | $183,200 | $48,400 | $134,800 |
| 2023 | $2,123 | $183,000 | $48,400 | $134,600 |
| 2022 | $2,135 | $180,900 | $41,100 | $139,800 |
| 2021 | $1,985 | $149,600 | $35,100 | $114,500 |
| 2020 | $1,699 | $137,000 | $35,100 | $101,900 |
| 2019 | $1,699 | $137,000 | $35,100 | $101,900 |
| 2018 | $1,827 | $134,700 | $35,100 | $99,600 |
| 2017 | $1,764 | $0 | $0 | $0 |
| 2016 | $1,764 | $134,700 | $0 | $0 |
| 2015 | $1,832 | $0 | $0 | $0 |
| 2014 | $1,900 | $146,500 | $41,000 | $105,500 |
Agents Affiliated with this Home
-
Jennifer Osborne

Seller's Agent in 2025
Jennifer Osborne
Abbitt Realty Company LLC
(757) 713-4901
1 in this area
36 Total Sales
-
Maricel Oida-Soliven

Buyer's Agent in 2025
Maricel Oida-Soliven
Iron Valley Real Estate Norfolk
(757) 581-4760
1 in this area
32 Total Sales
-
Amanda Redfern

Seller's Agent in 2020
Amanda Redfern
Howard Hanna William E. Wood & Associates
(757) 784-0935
1 in this area
95 Total Sales
-
N
Buyer's Agent in 2020
Non-Member Non-Member
Non MLS Member
Map
Source: Chesapeake Bay & Rivers Association of REALTORS®
MLS Number: 2019927
APN: 6000962
- 164 Corwin Cir
- 151 Semple Farm Rd
- 314 Vista Point Dr
- 14 Bexley Ln
- 323 Vista Point Dr
- 27 Thoroughbred Dr
- 200 Tabb Smith Trail
- 102 Ponsonby Dr
- 14 Peppermint Way
- 104 Camden Way Unit G
- 104 Camden Way
- 404 Arabian Cir
- 137 White Cedar Ln
- 10 Musket Ln
- 1508 Big Bethel Rd
- 106 Robin Hood Dr
- 103 Cape Landing
- 207 Robin Hood Dr
- 118 Watts Dr
- 18 Welcome Way
